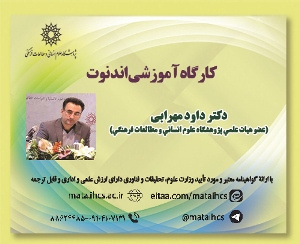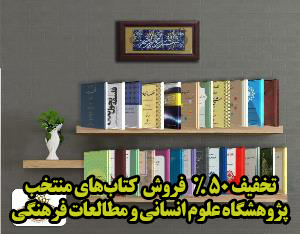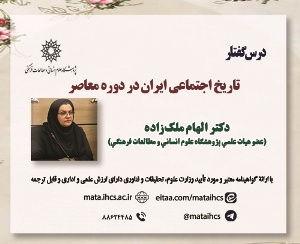تدوین چارچوب طراحی مسکن مطلوب در بافت های فرسوده شهری؛ نمونه موردی: بافت فرسوده منطقه6 مشهد (مقاله علمی وزارت علوم)
درجه علمی: نشریه علمی (وزارت علوم)
آرشیو
چکیده
بافت های فرسوده شهری با قشر متفاوتی از ساکنان در آن، امروزه در محاصره توسعه جدید قرار گرفته است و از نظر ساختاری و عملکردی دچار کمبودهایی می باشد. این بافت ها به سبب مشخصه های اقتصادی، فرهنگی، اجتماعی و کالبدی خود نیازمند توجه بیشتر در طراحی مسکن می باشند. در اتخاذ هر گونه تصمیم در تامین مسکن بافت فرسوده علاوه بر جامعیت در تدوین معیارها، توجه به خواست و تمایلات ساکنان اهمیت می یابد و پذیرش و تطبیق ویژگی های تصمیم ارایه شده با آداب و رسوم و شیوه زندگی افراد، اقتصاد حاکم بر خانواده ها و مسائل محیطی و حقوقی از دلایل موفقیت این طرح ها می باشد. این پژوهش سعی بر آن شده است تا با رویکردی تحلیلی پیمایشی و با استفاده از مطالعات اسنادی و میدانی در کنار تدوین معیارهای جامع مسکن مطلوب در ابعاد کالبدی، اقتصادی، اجتماعی و فرهنگی، محیطی و حقوقی، مسائل آشکار و پنهان بافت های فرسوده شهری منطقه 6 مشهد شناسایی شود و از طریق مشارکت ساکنان به تبیین چارچوبی که می تواند پایه طراحی هر واحد مسکونی در بافت های فرسوده باشد، دست یافت. نتایج این پژوهش نشان می دهد که در بین معیارهای مطلوبیت مسکن، بعد اجتماعی به عنوان پر اهمیت ترین و بعد حقوقی به عنوان کم اهمیت ترین معیارها محسوب می شوند. همچنین تفاوت زیادی بین ویژگی های مسکن مطلوب در بافت فرسوده و الگوهای عام ارایه شده در ساخت و سازهای جدید می باشد.Development of a Framework for Suitable Housing Design in Deteriorated Urban Fabrics; A Case Study of Deteriorated Fabrics in District 6, Mashhad
Extended Abstract Background and Objectives: In today’s deteriorated urban fabric, many urban areas with weak physical and operational structures are surrounded by new construction. These regions require more significant consideration for the residential building due to their unique economic, cultural, social, and physical qualities. In addition to comprehensiveness in developing criteria, it is crucial to consider the residents’ priorities and aspirations when deciding on the supply of housing in deteriorated areas. Moreover, the effectiveness of proposed plans relies on how well they align with people’s habits, lifestyles, family finances, and environmental and legal considerations. Acceptance and compatibility with these factors play a crucial role in the success of these plans. The research’s primary goals included identifying the most crucial elements of desirable housing, examining the characteristics of deteriorated urban fabric, identifying these elements from the residents’ viewpoint, and developing a framework for building in deteriorated urban fabric in District 6 of Mashhad city. Methods: This study used an analytical survey technique, complemented by documentary and field research, to identify the visible and invisible issues of deteriorated urban fabric in District 6, Mashhad. In this regard, the full physical, economic, social, cultural, environmental, and legal criteria of suitable housing were established and applied. Excel and SPSS statistical tools were utilized to facilitate and ensure the precision of the research analysis. In addition, this research employed GIS software for graphical and spatial analysis. The statistical population of this study consists of 34,497 units in the deteriorated urban fabric in District 6 of Mashhad Municipality. Based on Cochran’s methodology, there are 380 samples. Given the size of the statistical population and the regionalization of the area, cluster sampling was employed. Each neighborhood in the statistical population is treated as a cluster, and a sample is drawn from each cluster (neighborhood) depending on the proportion of its residential units. The Cronbach’s alpha method was utilized to determine the questionnaire’s reliability (Part 3 of the questionnaire: Neighborhood resident survey). Findings: The study’s findings include a characterization of Mashhad and criteria for appropriate housing in the deteriorated urban fabric. The requirements include general characteristics of the parts, characteristics of the residential environment, building architecture, as well as detailed legal and economic aspects. Finally, the relationship between these components has been examined. In addition to the physical dimension and general features of the residential plots as one of the primary criteria, the inhabitants have identified the appropriate size of the land lots as the essential factor in obtaining the desired housing in deteriorated fabrics. When it comes to designing fair housing, the most critical economic factor is ensuring that the rent is affordable. In terms of the social dimension, the most important factor in creating an optimal housing model is ensuring that the housing unit is suitable for the number of people living there. The compatibility of building designs with the social and cultural characteristics of the population is one of the most crucial concepts for producing a viable housing model in the city, particularly in deteriorated urban areas with particular and delicate social characteristics. The cleanliness of the surroundings, which is currently in a state of disorder, is the most crucial factor in building a suitable housing model in the environmental dimension. Finally, it could be argued from a legal standpoint that the misuse of promissory notes can undermine the residents’ feeling of ownership over their property. Conclusion: Based on the research data evaluation, the social aspect is considered the most important among the housing desirability factors, while the legal aspect is considered the least significant. Based on the inhabitants’ perspective, the issue of ownership is considered to be one of the most significant factors in the development of the housing model. The size of the units, the number of rooms in each unit, and the residential unit’s infrastructure are all directly correlated with household income in deteriorated urban fabric. In these fabrics, the level of residential occupancy deviates from typical patterns and development standards. Residential plots are often subdivided into smaller units in deteriorated urban areas. This is one of the characteristic features of such urban fabrics. To clarify, in deteriorated urban areas, it is common for residential buildings to violate construction codes by having more than one apartment per floor. As the number of floors in these buildings increases, there is also a trend to construct toilets within each residential unit. The greater the area of residential lots, the greater the proportion of units with parking spaces. The access method to residential units is a crucial aspect of the design of residential units in deteriorated urban areas. It is reasonable to design the reception and living rooms as a single space in residential units located in deteriorated urban areas because it helps to reduce housing costs and overcome limitations in the size and dimensions of living areas.




