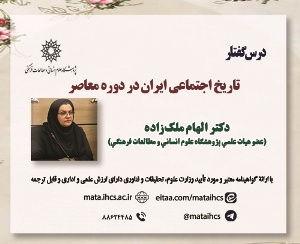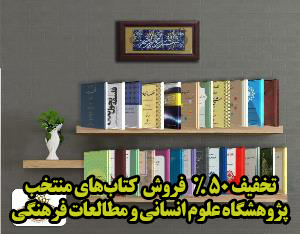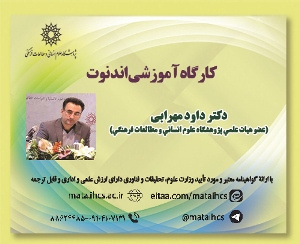تحلیل نحوی نمودپذیری شفافیت فضایی در معماری معاصر ایران (مقاله علمی وزارت علوم)
درجه علمی: نشریه علمی (وزارت علوم)
آرشیو
چکیده
جایگاه مثبت فضا یا به عبارتی فضامحوری در برابر حجم انگاری، از وجوه شاخص معماری ایران است و در این راستا، شفافیت از اصول و مبانی و ازجمله کیفیات ویژه و بنیادین در ساختار فضایی معماری ایرانی به حساب می آید. بر همین اساس، برخی معماران معاصر ایران بر این اصل پای فشرده و با الهام از آثار جاودانه این سرزمین سعی در نمودپذیری و تحقق و تداوم آن داشته اند. با تکیه بر اهمیت پرداختن به این شاخصه، هدف تحقیق حاضر، سنجش نحوه کاربرد مفهوم شفافیت و چگونگی بروز آن در عناصر فیزیکی و ساختارهای فضایی معماری معاصر ایران است. بر این مبنا پژوهش حاضر اقدام به بررسی موضوع در دو مرکز فرهنگی از دوره معاصر ایران و مقایسه و تطبیق تدابیر بکار رفته در تحقق این اصل نموده و جهت پیشبرد تحلیل از تکنیک نحو فضا و ترسیم و تفسیر نمودارهای توجیهی و محیط نرم افزارهای UCL Depthmap و Agraph بهره برده است. دو بنای مطالعاتی شامل مرکز فرهنگی سینمایی دزفول و مرکز بین المللی فرهنگی اصفهان از آثار معمار معاصر، فرهاد احمدی است. رویکرد تحقیق شامل دو وجه کمی و کیفی است. به طوری که شاخص های چهارگانه شفافیت از طریق بررسی ادبیات تحقیق به روش تحلیلی توصیفی استنتاج شد و پس از بررسی و گزینش شاخص های مرتبط با موضوع در نظریه نحو فضا، فرآیند تحلیل به روش استدلالی قیاسی و منطقی پی گرفته شد. به این ترتیب با استفاده از خروجی شاخص هایی چون عمق، اتصال، تعداد فضا، یکپارچگی فضایی و مخروط دید، موضوع شفافیت در چهار زیربخش گشایش فضایی، انسجام فضا، تداوم و توالی و ادغام و همپوشانی در بناهای مطالعاتی مورد ارزیابی قرار گرفت. نتایج پژوهش حاکی از آن بود که تدابیر متعدد در کنار هم و گاه با اولویت بندی هایی نسبت به یکدیگر در ایجاد شفافیت بصری و فیزیکی مؤثرند. هم چنین نحوه نمودپذیری شفافیت در دو بنای مرکز فرهنگی دزفول و اصفهان، تفاوت ها و شباهت هایی را آشکار می کند که می تواند در غنای معماری معاصر ایران مؤثر گردد.Syntactic Analysis of Spatial Transparency in Contemporary Iranian Architecture
Extended Abstract Background and Objectives: The positive position of space, or in other words, space-axial against a volumetric viewpoint, is one of the key aspects of Iranian architecture. In this regard, transparency is considered one of the principles and fundamentals and among the special and fundamental qualities in the spatial structure of Iranian architecture. Based on this, some contemporary Iranian architects have tried to make it visible and realizable and have continued it based on these principles and the inspirations from the eternal works of this land. Relying on the importance of addressing this indicator, the aim of this research is to measure the application of the transparency concept and how it manifests itself in the physical elements and spatial structures of contemporary Iranian architecture. Accordingly, in the current research, the way of realizing transparency in the contemporary architecture of Iran and the extent and quality of its emergence and development have been questioned and discussed. In order to examine this issue in detail, two cultural centers in the contemporary period that have paid attention to the formal and semantic aspects of Iran’s past architecture have been selected to be analyzed and measured in terms of transparency. The current research started with the hypothesis that the examination of the way transparency is represented in the two buildings of Dezful and Isfahan cultural centers reveals the differences and similarities that can be effective in enriching the contemporary architecture of Iran. Therefore, research questions about the quality of transparency in these two buildings are proposed and lead to measures to make the space transparent in contemporary Iranian architecture: Which physical elements and spatial structures have been used by each of the two cultural center buildings of Dezful and Isfahan and how to create transparency? What are the differences and similarities between the transparency appearance in these two buildings? Methods: The current research has used two quantitative and qualitative strategies. So, the descriptive-analytical and analogical, and logical reasoning methods, as well as bibliographic and document studies, have been used to collect and analyze data. In order to investigate the transparency issue in contemporary Iranian architecture, the main factors that create transparency in architecture were extracted from the existing theories. Then, these components were categorized into four subsections containing the main indicators of spatial transparency. The reason for choosing Dezful Cinema Cultural Center and Isfahan International Cultural Center among existing contemporary cultural centers is the architect’s exceptional attention to the use of Iranian architectural elements and techniques. In order to perform a quantitative analysis using Agraph software, Justified Plan Graphs were first drawn from the floor plans. Since the amount of visible area at any point of the space is an important indicator in evaluating the transparency level, UCL Depthmap software was used to measure this component. In the final stage, each of the four indicators of the transparency concept was measured and concluded with a quantitative analysis of syntactic indicators. Findings: Four syntactic factors of visual cone, spatial integration, connection, and depth were selected to evaluate the degree of transparency. Spatial connectivity and depth, as well as the number of spaces, were analyzed in Agraph software, and two factors of visual accessibility (Isovist) and spatial integration were analyzed and interpreted in Depthmap software. In Dezful Cultural Center, the location of the main volume of the building in the depth of the ground and the externally blocked walls have minimized the continuity and sequence of the internal and external areas of the building. While in Isfahan Cultural Center, the division of the plan into two inward and outward parts has maximized the visual transparency and continuity and sequence of inside and outside in half of the building. In the Dezful building, the depth indicator showed that despite the hierarchy and the distance of the spaces from the external area, the location of open and semi-open internal distributable spaces is in the points that created the continuity and sequence of the internal areas at great depths from the building’s entrance. In the Isfahan building, the low number of depth indicators for most spaces means more integration in the interior space. The comparison of the number of spaces in the two Dezful and Isfahan buildings, and its ratio to the maximum depth in the plan, shows that although there is a significant relationship between the number of spaces and the amount of integration, the presence of a large number of spaces in a slight depth can moderate the effect of high spatial multiplicity on integration reduction. The numerical and figural comparison of the local integration and the maximum and minimum values clearly shows the important role of the inter-space in spatial integration and transparency. Conclusion: In this research, the results were obtained after analyzing the criteria related to the transparency of the spatial structure, including spatial openness, integration and overlap, continuity and sequence, and spatial coherence using the tools of depth, number of spaces, connection, visual cone, and integration. Transparency, in general, is observed in both buildings with the use of relatively similar measures. However, there are differences in how this transparency is created and its amount, which is caused by the difference in how these elements and spatial structures are used. In general, the measures adopted in the physical elements and spatial structures of Isfahan Cultural Center have mainly led to visual transparency. In Dezful Cultural Center, physical and mental transparency has emerged more than visual transparency.




