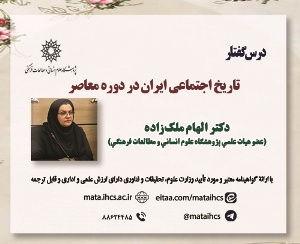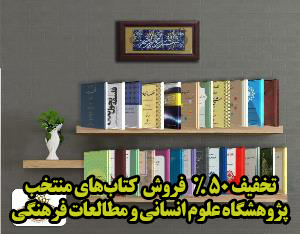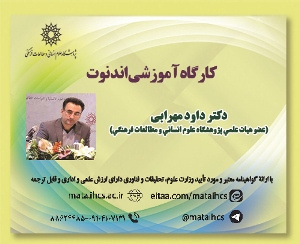معماری به مثابه فرهنگ؛ تحلیلی بر کاراکتر زاویه بصری در تطبیق پذیری فرهنگ و معماری فضاهای بینابین (مقاله علمی وزارت علوم)
درجه علمی: نشریه علمی (وزارت علوم)
آرشیو
چکیده
فرهنگ در معماری هر جامعه ای، نمایش ایدئولوژی هایی است که با احجام عینی نمود پیدا می کند، فرایندی که طی آن دگرگون شدن معماری شکل می گیرد. فرهنگ معماری مشتمل بر هر بنایی است که اندیشه ذهنی طراح خود را از طریق شکل ظاهری عینیت می بخشد. امروزه خوشایندی فضای بصری در حوزه معماری مسئله ای مهم و قابل توجه است. درحالی که همواره برای طراحی نماهای ابنیه از معیارهای تجربی و هنجاری استفاده شده است؛ اما مبحث ویدئواکولوژی در پی به دست آوردن معیارهای بصری برای انطباق بیشتر محیط مصنوع با مکانیسم های بینایی انسان با دنیای بصری است. این مقاله تلاش کرده تا با توجه به ویژگی های ساختار چشم انسان در ارتباط با نماهای ابنیه و تحلیل زوایای بصری عمودی به الگوریتم مشخصی مبتنی بر بوم شناسی بصری از منظر فرهنگ حاکم بر جامعه برسد؛ تا در کنار سایر معیارهای زیبایی شناختی و هنجاری موجود، بتوان در هماهنگی و خوشایندی بیشتری این فضا را شکل داد. این پژوهش از روش توصیفی- پدیدارشناسانه در رویکردی استنتاجی و خوانشی تأویلی استفاده برده است و اطلاعات و داده های مربوط به موضوع، از روش تحلیلی-قیاسی در رابطه با زوایای بصری بکار گرفته شده است. سپس از همسوسازی داده ها برای دستیابی به الگوریتم مذکور استفاده شده و در نهایت یافته های پژوهش به صورت نتیجه و مدلی مفهومی ارائه گردیده است. نتایج این پژوهش در 4بنای شاخص نشان داد همانطور که در فرهنگ معماری ایرانی رعایت مقیاس انسانی و مردم واری فضاها مورد توجه بوده است، ارتفاعی که از الگوریتم بدست می آید، از مرسوم ترین و خوشایندترین ارتفاعات مورد استفاده طراحان در فرهنگ معماری زمان خود بوده است.Architecture as culture; an analysis of the visual angle character in the cultural and architectural adaptability in intermediate spaces
Culture in the architecture of any society is the representation of mental ideas that are formed by the expression of objective forms in the process of this architectural transformation. Every building is a part of architectural culture that embodies a mental idea through its appearance. Today, the pleasure of visual space in the field of architecture is an important and significant issue. While empirical and normative criteria have always been used to design the facades of buildings; But the subject of video ecology seeks to obtain visual criteria for greater adaptation of the artificial environment to the mechanisms of human vision with the visual world. This article has tried to reach a specific algorithm based on visual ecology from the perspective of the prevailing culture, considering the characteristics of the structure of the human eye in relation to the facades of buildings and the analysis of vertical visual angles; In addition to other existing aesthetic and normative criteria, this space can be formed in more harmony and pleasure. This research has used descriptive-phenomenological method in inferential and interpretive reading approach and information and data related to the subject, analytical-deductive method has been used in relation to visual angles. Then data alignment is used to achieve the algorithm and finally the research findings are presented as a result and a conceptual model. The results of this research in 4 index buildings showed that as in the Iranian architectural culture, observing the human scale and demographic of the spaces.




