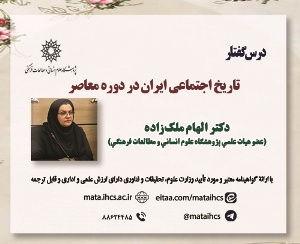واکاوی پروسه آماده سازی زمین (مطالعه موردی: شهر باسمنج شهرستان تبریز)
آرشیو
چکیده
بررسی وارزیابی طرح های آماده سازی زمین از جمله سیاست های برنامه ریزی شهری در حوزه خدمات رسانی به ساکنان در این اراضی می باشد. هدف پژوهش توصیفی-تحلیلی حاضر، واکاوی پروسه آماده سازی زمین در محدوده ای به وسعت 10 هکتار در شهر باسمنج واقع در کلانشهر تبریز می باشد. برای تجزیه و تحلیل داده ها از تکنیک SWOT بهره گیری شده است. داده های پژوهش با بهره گیری از مطالعات کتابخانه ای و بررسی میدانی گردآوری شده است. شاخص های تعیین شده در این پژوهش، "توزیع کاربری ها"، "شبکه معابر"، "تقسیمات کالبدی" و "مراکز محلات" می باشند که دربرگیرنده 19 زیرشاخص هستند. نتایج پژوهش حاکی از آن است که دومین طرح پیشنهادی با مجموع امتیاز "76" به عنوان طرح بهینه انتخاب گردید که در میان شاخص های منتخب در این طرح، بیشترین امتیاز مربوط به شاخص "شبکه معابر" (26 امتیاز) و پس از آن به ترتیب شاخص های "توزیع کاربری ها" و "تقسیمات کالبدی" مشترکاً در رتبه دوم (18 امتیاز) و در نهایت شاخص "مراکز محلات" (14 امتیاز) در رتبه آخر قرار داشتند. به عبارت دیگر، در طرح منتخب، نحوه ارتباط دسترسی ها، رعایت سلسله مراتب، توجه به نقش و عملکرد شبکه معابر (6 گانه)، امنیت و آسایش شهروندان، طراحی پیاده راه ها در محدوده، داشتن حداقل تقاطع ها و طراحی براساس اقلیم و توپوگرافی از اهمیت بیشتری برخوردار بودند.Analysis of land preparation process (Case study: Basmanj city of Tabriz city)
Reviewing and evaluating land preparation projects is one of the urban planning policies in the field of service to residents in these lands. The purpose of the present descriptive-analytical research is to investigate the land preparation process in an area of 10 hectares in the city of Basmanj located in the metropolis of Tabriz. SWOT technique has been used to analyze the data. Research data have been collected using library studies and field research. The indicators identified in this study are "distribution of land uses", "network of roads", "physical divisions" and "neighborhood centers", which include 19 sub-indicators. The results indicate that the second proposed design with a total score of "76" was selected as the optimal design, among the selected indicators in this design, the highest score is related to the "network of roads" index (26 points) and then The indices of "distribution of land use" and "physical divisions" were jointly in the second rank (18 points) and finally the indices of "neighborhood centers" (14 points) were in the last rank, respectively. In other words, in the selected plan, how to access the accesses, observing the hierarchy, paying attention to the role and function of the (six) road network, security, and comfort of citizens, designing sidewalks in the area, having minimum intersections and Climate and topographic design was more important.




