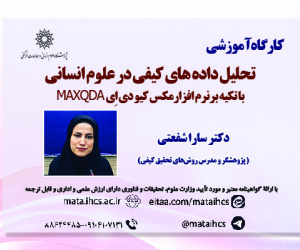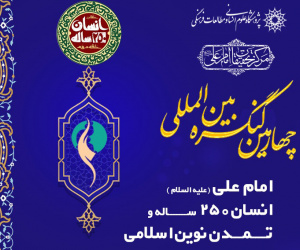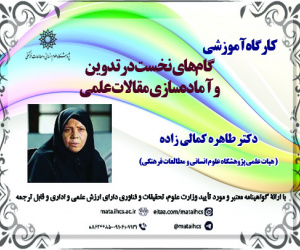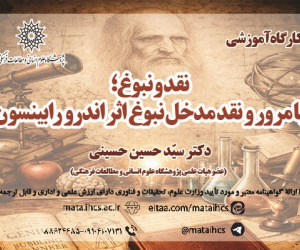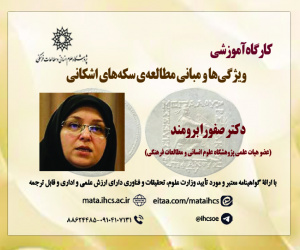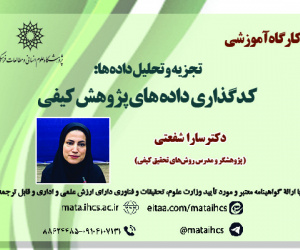شکل گیری مدارس نوین در ایران (مقاله علمی وزارت علوم)
درجه علمی: نشریه علمی (وزارت علوم)
آرشیو
چکیده
فضاهای آموزشی همواره تحت تأثیر تحولات فرهنگی، اجتماعی و تکنولوژیکی دستخوش تغییرات شده اند. این تغییرات، به ویژه در معماری مدارس، متناسب با شرایط فرهنگی، نیازهای آموزشی و تأثیرات خارجی شکل گرفته است. پژوهش حاضر با رویکرد تحلیلی- تاریخی است که ترکیبی از تحلیل اسناد و مدارک تاریخی به بررسی سیر تحول معماری مدارس نوین در ایران طی دوره های قاجار و پهلوی اول و دوم (۱۲۵۰ تا ۱۳۲۰ شمسی) می پردازد. روش پژوهش بر پایه مطالعات اسنادی - کتابخانه ای، بررسی تطبیقی و بازدیدهای میدانی استوار بوده و تحلیل داده ها به صورت کیفی انجام شده است. یافته ها نشان می دهد که معماری مدارس از اواخر قاجار، تحت تأثیر ورود نهادهای خارجی، میسیونرها و اندیشه های مدرن غربی دگرگون شده است. این تأثیرات در سازمان دهی فضاها، نحوه طراحی ساختمان ها، تغییر در شیوه استقرار کلاس ها و استفاده از مصالح مدرن مشهود است. مدارس از ساختار سنتی درون گرا فاصله گرفته و به سمت برون گرایی و الگوهای فضایی اروپایی سوق یافته اند. از مهم ترین تغییرات کالبدی می توان به تحولات در دستگاه ورودی، حیاط مدارس، افزایش تعداد کلاس ها، تغییر در ابعاد و تناسبات فضاهای آموزشی و ارتقای کیفیت نورگیری اشاره کرد همچنین، تلفیق سبک های معماری سنتی و اروپایی منجر به شکل گیری بناهایی با سبک التقاطی شد که در آن ها، علاوه بر حفظ برخی عناصر بومی، از شیوه های مدرن ساخت، فناوری های جدید و روش های بهینه سازی فضا بهره گرفته شده است. نتایج این پژوهش نشان می دهد که معماری مدارس نوین در ایران بازتابی از تغییرات آموزشی، فرهنگی و اجتماعی بوده و تحت تأثیر سیاست های کلان کشور در دوران قاجار و پهلوی بوده است. این پژوهش می تواند زمینه ای برای مطالعات تکمیلی در حوزه معماری فضاهای آموزشی نوین، بررسی تأثیرات سبک های وارداتی و تطبیق آن با نیازهای آموزشی معاصر فراهم نمایدThe Formation of Modern Schools in Iran
Educational spaces have always undergone changes influenced by cultural, social, and technological transformations. These changes, particularly in school architecture, have evolved in response to cultural conditions, educational needs, and external influences. This study adopts an analytical-historical approach, combining the analysis of historical documents to examine the evolution of modern school architecture in Iran during the Qajar and Pahlavi I and II periods (1871–1941). The research method is based on documentary-library studies, comparative analysis, and field visits, with data analysis carried out qualitatively. The findings show that school architecture, from the late Qajar period onward, was transformed under the influence of foreign institutions, missionaries, and modern Western ideologies. These influences are evident in the organization of spaces, building designs, changes in classroom arrangements, and the use of modern materials. Schools moved away from the traditional introverted structure and shifted toward extroverted, European spatial patterns. Key architectural changes include alterations in the entrance design, school courtyards, an increase in the number of classrooms, changes in the dimensions and proportions of educational spaces, and improvements in natural lighting. Additionally, the fusion of traditional and European architectural styles led to the emergence of eclectic-style buildings that, while retaining some local elements, incorporated modern construction methods, new technologies, and optimized spatial solutions.The results of this study indicate that the architecture of modern schools in Iran reflects broader educational, cultural, and social changes and was shaped by the country’s macro policies during the Qajar and Pahlavi eras. This research can serve as a foundation for further studies in the field of modern educational space architecture, examining the impacts of imported styles and adapting them to contemporary educational needs.
Keywords: Education, Modern Schools, Architecture.]
Introduction
The Qajar era holds significant historical and cultural importance, as it was a period of remarkable transformations in Iran and the world, leaving a profound impact on Iranian society. This era can be considered the starting point of innovations in Iranian art and architecture. Iran’s extensive interactions with Western civilization and the introduction of modern sciences and knowledge, particularly in the fields of architecture and education, led to fundamental changes. The transformation of Iran’s educational system, especially from the Qajar period onward, marks the transition from traditional education to a modern educational system.
Before the establishment of modern schools, education in Iran was primarily conducted through traditional institutions such as Maktab-Khanehs (informal religious schools) and seminaries, which focused on religious studies, literature, and basic mathematics. With increased interactions between Iran and Western countries and the growing awareness of the need to reform the educational system, efforts to establish modern schools began. Research indicates that the formation of modern schools in Iran was influenced by various factors, including governmental modernization policies, social and economic needs, and the penetration of Western culture and knowledge. These modern schools gradually replaced the traditional Maktab-Khanehs, forming a new structure for public education.
Given the importance of this subject, the present study takes an analytical approach to examine the process of modern school formation in Iran and analyze the impact of educational policies, intellectual movements, and cultural influences on this transformation. The aim of this study is to provide a comprehensive picture of the development of modern schools in Iran and to assess their effects on Iranian society
Discussion
The evolution of the educational system and school architecture in Iran has been shaped by cultural and social changes, as well as interactions with Western civilization. The Qajar era marked a turning point in the modernization of education and school architecture due to increased connections with the West and the introduction of new sciences. Prior to this, education in Iran was primarily conducted in traditional religious schools (Maktabs and Seminaries), which focused on religious studies, literature, and basic mathematics. However, with the establishment of the Dar ul-Funun school in 1851 by Amir Kabir, the first step toward modernizing the educational system was taken. This school introduced new subjects such as medicine, engineering, foreign languages, and military sciences, leaving a lasting impact on the structure of education and the design of schools.
The interaction with Western culture and the need for modern education led to significant changes in the architecture of Iranian schools. Traditional schools were centered around a courtyard, reflecting introverted architectural principles. However, with the introduction of Western models, the central courtyard was replaced by connecting corridors, allowing access to a greater number of classrooms. This transformation marked a shift from traditional to extroverted architectural forms, increasing educational spaces and improving school organization. Modern schools gradually adopted three primary architectural layouts: linear, U-shaped, and L-shaped plans. In linear schools, classrooms were arranged in rows along corridors, making this design suitable for large student populations. U-shaped and L-shaped schools, on the other hand, incorporated central courtyards, allowing for greater interaction with outdoor spaces and providing better recreational and social areas for students.
In addition to spatial transformations, the use of modern materials and technologies played a key role in school design. Structural steel columns, large windows, tile work, adequate natural lighting, iron railings, and sloped roofs were among the defining architectural features of schools during the Qajar and early Pahlavi periods. These advancements improved the quality of educational spaces and the functionality of school buildings. During the reign of Reza Shah Pahlavi, the government aimed to expand the educational system by establishing more schools throughout Iran. Unlike in the past, when education was largely reserved for specific social classes, these schools became accessible to the general public, contributing to the standardization and democratization of education.
The findings of this research indicate that adopting Western school models and integrating them with Iran’s educational needs led to the creation of innovative learning spaces that transformed the structure, form, and functionality of schools. These schools not only influenced Iran’s educational system but also changed societal perceptions of education and scientific progress. Ultimately, these architectural and educational transformations laid a solid foundation for the expansion of modern education in Iran, with their effects continuing to the present day.
Conclusion
Architecture in every country naturally takes shape based on the culture, social conditions, and historical background of that region, undergoing various transformations over time. Iran is no exception to this rule. From the Qajar era, with the introduction of Western elements and missionaries, and later during the Pahlavi period, with Iranian students studying abroad and returning to the country, the influence of Western culture and architecture became evident in Iranian buildings.
The findings of this research indicate that with fundamental changes in Iran’s educational system and the adoption of Western school models, new spatial elements emerged in Iranian schools that had not previously existed. These spaces included classrooms, administrative offices, workshops and laboratories, dining halls, social areas, and connecting hallways.
Changes in school architectural layouts and the integration of Western architectural elements with traditional Iranian architecture led to a transformation in the arrangement and organization of educational spaces. During this period, hallways replaced central courtyards as the primary connective and separating elements in schools. Hallways played a crucial role in creating order, separation, and interconnection between classrooms, enabling the placement of more classrooms on one or both sides of the corridors. In general, school layouts during this time commonly featured classrooms arranged along one or two sides of hallways, with staircases at entrances or vertical connections allowing access to upper floors and various spaces.
Three main architectural plans were used for schools during this period: linear, U-shaped, and L-shaped forms. In linear layouts, classrooms were continuously arranged in a row along hallways, a structure particularly common in large and densely populated schools. U-shaped and L-shaped plans, due to their central courtyards or open spaces, had greater interaction with the external environment and provided better social and recreational areas for students. These open-layout designs became more widely adopted in modern Iranian schools as they aligned with the evolving educational needs and the emphasis on organization and order in school spaces.
With the establishment and consolidation of the new educational system during the Qajar and early Pahlavi periods, a standardized model for school construction emerged. This model primarily employed linear, U-shaped, and L-shaped architectural forms, while maintaining courtyards as essential spaces for relaxation and connection with nature. In the construction of new schools, in addition to modern design principles, advanced building materials and techniques were introduced. Materials such as metal windows, steel columns, railings, plaster moldings, ceramic tiling in restrooms, and well-planned lighting from various directions became common. Additionally, sloped roofs, characteristic of European eclectic architecture, were incorporated into these school buildings, further reflecting the blend of Western and Iranian architectural influences.
Education,Modern Schools,Architecture,
