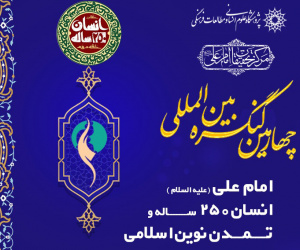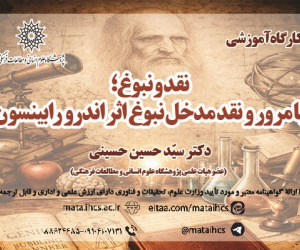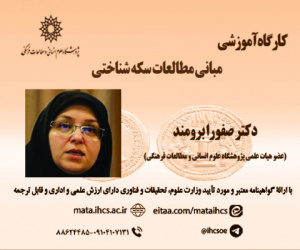بهینه سازی الگوی معماری بوشهر با هدف آسایش بصری و کنترل مصرف انرژی (مقاله علمی وزارت علوم)
درجه علمی: نشریه علمی (وزارت علوم)
آرشیو
چکیده
اهداف: بهره گیری از عناصر معماری غیرفعال به منظور صرفه جویی در مصرف انرژی و استفاده بهینه از نور روز راهکاری متداول در در معماری سنتی ایران است. عوامل مختلف از قبیل شکل و جهت گیری ساختمان، موقعیت بازشوها، بهره گیری از مصالح بومی و سایه اندازها به عنوان عناصر معماری اسلامی ایرانی در اقلیم گرم و مرطوب شناخته می شود. هدف اصلی این پژوهش ارزیابی کارآمدی و بهینه سازی عناصر معماری در آب و هوای گرم و مرطوب شهر بوشهر با تمرکز بر کنترل مصرف انرژی و بهره مندی از نور طبیعی است. روش ها: نخست به وسیله منابع کتابخانه ای عناصر اقلیمی مسکونی معماری بوشهر شناسایی شد. سپس در محیط نرم افزار راینو و پلاگین گرسهاپر متغیرهای منتخب به صورت پارامتریک مدلسازی و توسط از ابزارهای انرژی پلاس و رادیانس آنالیز داده های کمی انجام می شود. در نهایت الگوهای بهینه توسط الگوریتم ژنتیک انتخاب و ارائه می شود. یافته ها: نتایج نشان می دهد با بهینه سازی عناصر معماری به کار رفته در مسکن بوشهر، روشنایی مفید نور روز را تا 96% افزایش و مصرف انرژی را تا 174.1کیلو وات ساعت بر متر مربع کاهش می یابد. در اقلیم گرم و مرطوب علاوه بر اهمیت استفاده از تهویه طبیعی توجه به حداقل جذب تابش خورشید اهمیت فراوانی دارد. نتیجه گیری: نتایج پژوهش نشان می دهد که توجه به مجموعه عناصر معماری غیرفعال مانند استفاده از شناشیر، تناسبات اتاق موقعیت پنجره ها باعث افزایش عملکرد ساختمان می شود. یادگیری از مسکن سنتی بوشهر می تواند راهبردی برای چالش های معماری امروزی، به ویژه مصرف انرژی بالا و تنظیم شرایط محیطی فراهم نماید.Optimizing a sample of Bushehr houses for visual comfort and energy-saving
Aims: Utilizing passive architectural elements to conserve energy and optimize natural lighting is a common solution in traditional Iranian architecture. Various factors such as building shape and orientation, window positioning, use of local materials, and shading devices are recognized as traditional architectural elements in warm and humid climates. The main objective of this research is to evaluate the efficiency and optimize architectural elements in the warm and humid climate of Bushehr city, focusing on energy consumption control and utilization of natural light.
Methods: Firstly, through documentary resources, the residential architectural patterns of Bushehr were identified. Then, using the Rhinoceros software environment and Grasshopper plugin, selected variables were parametrically modeled, and quantitative data analysis was conducted using energy tools and radiation analysis. Finally, optimal patterns were selected using a genetic algorithm, and the final response was presented with an annual performance analysis.
Findings: By optimizing passive strategies, UDI could be increased up to 96%, and energy consumption could be reduced up to 174.1 kWh/m2. In hot and humid climates, paying attention to the minimum absorption of sunlight is essential, in addition to the importance of using natural ventilation.
Conclusion: Using passive architectural elements such as the use of Shenashir, the proportions of the room and the window-to-wall ratio increases the performance of the building. The conclusion emphasizes the pivotal role of the contemporization of traditional houses in resolving contemporary architectural challenges, especially high energy consumption and environmental regulation.








