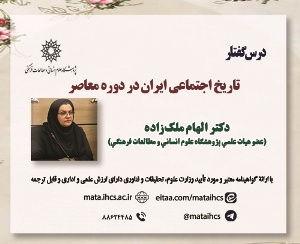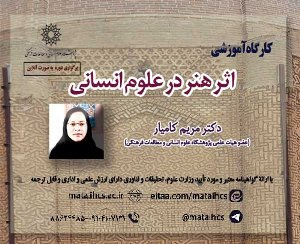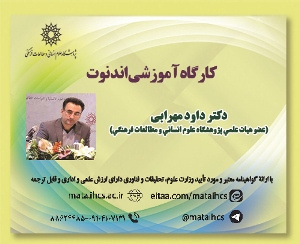بررسی هندسه حیاط دبستان های دخترانه شهر اصفهان با هدف تامین بیشترین ساعت آسایش حرارتی (مقاله علمی وزارت علوم)
درجه علمی: نشریه علمی (وزارت علوم)
آرشیو
چکیده
حیاط مدارس مکانی است که دانش آموزان حدود 20 تا 25 درصد زمان حضور خود در مدرسه را در آن سپری می کنند. تأمین آسایش حرارتی، یکی از نیازهای اساسی دانش آموزان در حیاط مدارس است. هدف این پژوهش بررسی نقش هندسه حیاط دبستان های دخترانه شهر اصفهان به گونه ای که بیشترین ساعات آسایش حرارتی را تأمین نماید است. برای دستیابی به این هدف الگوی هندسی آزمون ها تعیین شد، سپس عملکرد حرارتی الگوها با نرم افزار انوی مت شبیه سازی و با قیاس منطقی عملکرد حرارتی الگوها، الگوها با تأمین بیشترین ساعات آسایش حرارتی برای دانش آموزان تعیین شد. بر اساس نتایج، الگوی شکلی، جهت کشیدگی و نسبت اضلاع حیاط بر محدوده زمانی آسایش حرارتی دختران 7 تا 12 سال شهر اصفهان در حیاط مدارس تاثیرگذار است وحیاطهایی با کشیدگی شرقی-غربی و نسبت طول به عرض 2.5 به 1با ساختمان مرکزی از میان مدلهای مورد بررسی عملکرد حرارتی بهتری داشته و بیشترین ساعات آسایش حرارتی را برای دانش آموزان تأمین می نماید.Investigating the geometry of the courtyards of girls' primary schools in Isfahan city with the aim of providing the most hours of thermal comfort
Schoolyards are places where students spend about 20 to 25% of their time there. When the schoolyard is designed to meet students' needs, it can become a dynamic place for entertaining and educating students. To maintain active participation in the schoolyard, students need thermal comfort. This research aims to determine the optimal geometry of the courtyards of girls' primary schools in Isfahan City to ensure students' comfort. For this purpose, the pattern of public schools for girls in Isfahan was examined. Moreover, previous studies and criteria of the School Renovation Organization were reviewed, as well as the dominant geometry of girls' schools in Isfahan City and the geometric pattern of the tests. The thermal simulation of the geometric patterns was carried out using Envi-met software in two 8-hour periods on June 21 (summer solstice) and December 21 (winter solstice). By comparing the thermal performances of the models, it was determined that the optimal model for students was determined by the number of hours of thermal comfort provided by each model. A model that obtains the maximum amount of heat from the sun and the surrounding environment in winter while obtaining the least amount of heat in summer provides the optimal shape and form of the open space in a building to provide the most hours of thermal comfort. Thus, Considering the importance of providing thermal comfort in the school yard for the active participation of students and turning the schoolyard into an educational space, the optimal geometry of the yard in this research of girls' primary schools in Isfahan city to determine the maximum hours' Thermal comfort was obtained. When the building is placed centrally or in a summerhouse, open spaces have good thermal performance in summer since they have a small width on the south side, so they are exposed to sunlight and receive heat for fewer hours. In addition, since the prevailing wind direction in Isfahan City in summer is from the east, the eastern side of the yard is more exposed to the wind, resulting in greater cooling. The simulation results indicate that models with a ratio of 2.5 to 1, which are U-shaped buildings (those with north, east, and south fronts) and L-shaped buildings (those with north and west fronts or north and west fronts), have good thermal performance. In the cold season, they have an east-west elongation with a ratio of 2.5 to 1, which indicates the extent of the south side of the building, which receives the most heat in the cold season and can provide comfortable conditions for students in schoolyards. Since the prevailing wind in the cold season blows from the west, the small size of the west side causes the open space of the proposed models to be less exposed to the wind. It is also suggested to prevent the wind from entering the open space in the cold season by using obstacles, such as planting trees or building artifacts on the west side.




