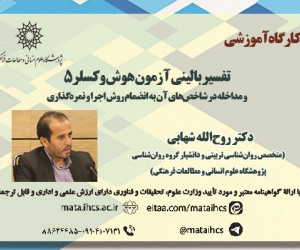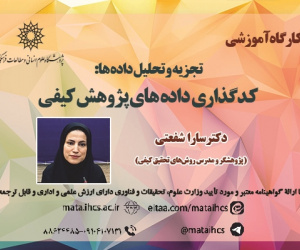بازشناسی حیاط فرعی در رباط و کاروانسراهای فلات مرکزی ایران (مقاله علمی وزارت علوم)
درجه علمی: نشریه علمی (وزارت علوم)
آرشیو
چکیده
اقامتگاه های میان راهی در دوره های تاریخی از هخامنشیان تا دوره قاجاریه با اهداف مختلفی ازجمله نظامی، سیاسی، تجاری و اقامتی ساخته می شد. در مناطق مرکزی ایران محل اقامت ساکنین این ابنیه، گرداگرد حیاط شکل می گرفت و حیاط مرکزی به عنوان عنصر محوری در این ابنیه ایفای نقش می کرد. برخی از اقامتگاه های میان راهی علاوه بر دارا بودن حیاط مرکزی، در پیرامون خود حیاط های دیگری نیز داشته که در ارتباط با حیاط اصلی فعالیت می کردند. با توجه به اهمیت حیاط های جانبی در تأمین نیاز ساکنان اقامتگاه ها ضرورت دارد این فضاها در رباط ها و کاروانسراها مورد بررسی قرار گیرد. هدف از نگارش این پژوهش، بررسی نقش و عملکرد عناصر پیرامون حیاط های فرعی در رباط ها و کاروانسرا ها است. پژوهش حاضر این پرسش را مطرح می کند که، چه عواملی موجب شکل گیری حیاط های چندگانه در این ابنیه شده است؟ و دلیل شباهت یا تفاوت حیاط فرعی در رباط ها و کاروانسراها چیست؟ این مطالعه از طریق بررسی منابع کتابخانه ای هم چون کتب، مقالات و اسناد انجام گرفته که با استفاده از مبانی نظری به الگویابی فضاها در رباط و کاروانسراها با بهره گیری از روش توصیفی-تحلیلی خواهد پرداخت. یافته ها نشان می دهند در شکل گیری این بناها چهار عامل اقلیمی، خلوت و محرمیت (اقامتی) و خدماتی نقش مهمی در ایجاد حیاط های فرعی را داشته که ذیل هرکدام از این گونه ها ریزفضاهایی را شامل خواهد شد. رباط ها و کاروانسرا ازمنظر ماهیت تشکیل متفاوت هستند و در گذر زمان این دو بنا به لحاظ کارکردی به یک دیگر نزدیک شده اند. مقایسه کارکردی حیاط های فرعی نمایانگر فضاها و کارکردهای مشابه بوده که به لحاظ ساختاری و چیدمان فضایی با یک دیگر متفاوت هستند. نتایج بیان می دارند که رباط ها معمولاً در ساخت خود از هیچ گونه طرح از پیش تعیین شده ای پیروی نکرده و برحسب نیاز در دوره های مختلف حیاط هایی به صورت متوالی در کنار هم شکل می گرفته اند، اما کاروانسراها دارای یک طرح از پیش تعیین شده بوده که فضاهای آن برحسب طرح آماده شده و در جای خود قرار می گرفتند.Recognition of Side Yards in Robats and Caravanserais in Central Iranian Plateau
From the Achaemenid era to the Qajar era, mid-way residences were built to serve various military, trade and residential purposes. In central Iranian regions, residences were formed around a courtyard, with the central courtyard serving as the pivotal link. Some mid-way residences not only had central courtyards but also contained other yards, serving in relation to the main courtyard. Considering the significance of side yards in meeting residents’ needs, it is increasingly important to examine these spaces in Robat and caravanserais. The goal of this study was to investigate the role and function of elements around side yards in Robats and caravanserais. This study raises the questions: "Which factors have formed multiple courtyards in these buildings?" "What are the reasons behind the similarities and differences of side yards in Robats and caravanserais?" This study used library sources such as books, articles and documents to explore space patterns using theoretical foundations and descriptive-analytical methods. Findings revealed that four factors of climate, privacy, intimacy (residence-related) and services contributed to establishing side yards, with each involving some subspaces. Robats and caravanserais feature different characters and are nearly identical from a functional point of view. A comparison of side yards’ functions indicates similar spaces and functions, which differ from each other structurally and spatially. Results have demonstrated that Robats have followed no pre-determined plans in their construction plans, with their yards sequentially formed along each other based on different periods; caravanserais, however, had predetermined plans and had their spaces constructed based on implementation designs.
Keywords: Robats, Caravanserais, Side Yards, Recognition, Space Patterns.
Introduction
Mid-way residences, constructed under various names in the past, helped facilitate routes for traders, military personnel and travelers. The majority of people used to call mid-way residences as caravanserais, disregard of their special uses. In Iran, Robats and caravanserais were constructed based on the climate of each region, with central regions experiencing structures with courtyard designs. Central courtyards in these buildings served as a core element and organized Robats and caravanserai components. Siro (1974) asserts that Tughrul, the Seljuk ruler, used the Robats for launching military campaigns, while most changes made to the Robats were made in this era. These changes included the establishment of multiple courtyards in Robats. With the establishment of the Safavid dynasty, rulers decided to expand their trade and consequently strengthen their routes; in this period, caravanserais were trade-oriented and had different functions with previous caravanserais.
Previous research tended to focus on understanding caravanserais from historical and technical perspectives, while little examining the formation of central courtyards and surrounding uses. However, the process of forming yards around the main courtyard and spatial uses around a second yard were less focused.
A survey of Robats and caravanserais in central Iranian plateau indicates that mid-way buildings do not just involve a courtyard; rather, they may include several courtyards, depending on the building situation. This study commences with two questions: "How was a side yard formed in Robats and caravanserais?" and "What are the reasons for the similarities and differences of side yards in Robats and caravanserais?" The military, trade and welfare policies of ruling governments in this region left a considerable amount of impact on forming the facilities of Robats and caravanserais, such as side yards. This issue can be examined by investigating the surviving geometric patterns and the positioning of uses, access to side yards and other uses around the buildings. This is evidenced by the fact that governments were themselves responsible for constructing these buildings and setting out policies in the central plateau.
Discussion
Initially, Robats were simple fortifications used on borders to defend Islamic land. In central Iranian plateau, Robats were built in specific situations to monitor transit. These Robats were characterized by simple and small cores and mainly pertained to the Sassanians. In subsequent eras, Robats witnessed an expansion of main courtyards, followed by the completion of side yards, along with necessary means, as well as accommodation for soldiers, weapon and provision storages, defense towers, commanders’ specific posts, stables and baths.
In peace times, the Robats transformed their military uses into trade uses, though they could still be used as military bastions. In this era, especially in the Safavid era, caravanserais flourished and served trade and religious purposes. Changes made to the corners of the caravanserais began from the Seljuk era, which later caused those corners to expand even more. In the Safavid era, some of the corners turned into second yards, with some uses such as chambers, kitchens, toilets and guard rooms formed around them. Second yards were also created to independently provide services such as bathes and animal care. Besides, the presence of a yard in the caravanserai created a micro climate that protected people from desert winds and provided convenience for them.
Viewing the construction of side yards in Robats and caravanserais as based on human needs reveals that the social perspective becomes noticeable. A second yard provided a space where the king and companions could enjoy safety and security; for this, the designs of second yards had envisaged a room before entry to the yard to protect the residents, while making it a private area for the king, commanders and companions. Another factor in designing side yards was a private space in the caravanserais where ladies or families could rest. This construction, which showed an introvert space and created mental security for the families, was quite compatible with the Islamic thinking and could establish the boundary of intimacy in the caravanserais or Robats. Furthermore, some yards or uses were separated due to some welfare services offered to residents. In sum, the factors affecting the formation of a second yard in Robats and caravanserais can be summarized by the privacy, intimacy, services and climate.
Conclusion
The factors of climate, privacy, intimacy and service are said to affect the formation of Robats and caravanserais. Here, through a macro-level approach, two military and trade perspectives by rulers can also affect these factors. The access system of the three studied patterns in caravanserais features diversity and order, as entry into a space leads to another space; in other words, there is no repeated space in going through from an outer space into an inner space. In addition, more uses are directly or indirectly related to side yards than to Robats. Meanwhile, in Robats, accessibility patterns lack order or regularity and space can be repeated sequentially and repetitively. Meanwhile, Robat patterns cover fewer spatial uses than caravanserais. Also, Robats have lacked a coherent relationship between the vestibule, the alcove and the stable or the side yard. In general, the main difference in Robats arises from the simpler use of the elements than the caravanserais, as Robats follow no previous map because of their hastened construction.
On the other hand, this inconsistency is not existing in caravanserais, with all elements enjoying spatial regularity and unique designs. In their designs, caravanserais feature outlined plans because all constructed spaces are regular and alongside each other without any interference.
In this study, the most important factor of similarity between Robats and caravanserais was compliance with a three-fold pattern, including a yard side in the corners of the central courtyard, a side yard in the middle and a side yard near the main courtyard, which are found in the two buildings. The two types of buildings are commonly characterized by specific uses around a side central space, separated from the main courtyard, while mainly involving residence uses for the accommodation of rulers, commanders, and local people, as well as ladies.
The novelty of this study lies with the rulers’ military and trade approaches in constructing the apparently similar buildings to show that they feature different spaces, while being similar at the same time. Since the functions of side yards and main courtyards determine military and trade strategies in the central plateau, future research is required to compare side yards in various areas and study how they were formed in different eras. Also, it is required to conduct studies on the function of side yard facilities in buildings with no side yards.








