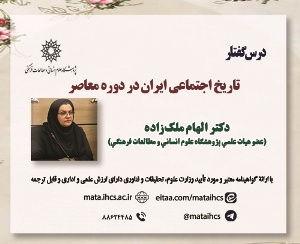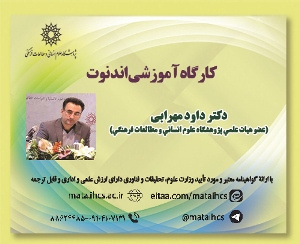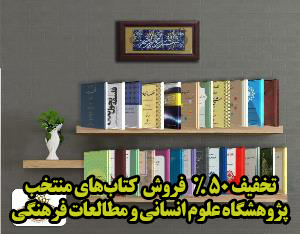گونه شناسی معماری آرامگاه های الیمائی
آرشیو
چکیده
باور به زندگی پس از مرگ به خلق گورستان ها، بناهای یادمانی و آداب و رسوم مرتبط به آن می انجامد. بقایای برجای مانده از جوامع باستانی در بیشتر مواقع به قبور و آرامگاه های آنان محدود می شود، که بررسی در آن بخش هایی از مذهب، آئین و باورهای دینی آنان را آشکار می کند. الیمائیان حاکمان نیمه مستقل و خودمختار هم زمان با سلوکیان و پارتیان در جنوب غربی ایران هستند که گونه هایی از معماری آرامگاهی آنان برپایه کاوش های باستان شناسی در محوطه هایی چون: شوش، دستوا، گلالک، صالح داوود، کَلِ چندار شمی، چشمه چلوار، قلعه شیاس، کافه بابک و هشتلیک به دست آمده است. در بررسی معماری آرامگاهی الیمائی ها علاوه بر توصیف و گونه شناسی آنان، شباهت های قابل مقایسه ای با شیوه های خاکسپاری تمدن های پیشین و حکومت های هم زمان آشکار می شود که نویسندگان این پژوهش با استفاده از مطالعات تاریخی-تطبیقی و براساس نتایج کاوش های الیمائی سعی در دستیابی به آن دارند. این پژوهش نشان می دهد که با توجه به تفاوت های زیست محیطی کوه و دشت، معماری آرامگاه های الیمائی به دو نوع کوهستانی و دشتی طبقه بندی می شود. با توجه به موقعیت آن ها نسبت به سطح زمین، آرامگاه های کوهستانی به آرامگاه های زیرزمینی، آرامگاه های نیمه زیرزمینی و آرامگاه های ساخته شده در سطح و آرامگاه های دشت الیمائیان به دو گونه آرامگاه زیرزمینی (سردابه ای) و آرامگاه نیمه زیرزمینی تقسیم می شدند. گونه شناسی و مقایسه آرامگاه های الیمائی با آرامگاه های به جامانده از تمدن های پیشین و بومی (بین النهرین و ایلام) و حکومت های سلوکی و اشکانی نشان می دهد که این مقبره ها هنوز تحت تأثیر سنت های محلی مانند بین النهرین و ایلام هستند.Architectural Typology of Elymaian Tombs
Belief in life after death leads to the creation of tombs and cemeteries. The remains of ancient societies are mostly limited to their tomb and graves where the investigation reveals parts of their religion, ritual, and customs related to religious beliefs. The Elimais are semi-independent and autonomous rulers at the same time as the Seleucids and the Parthians in the southwest of Iran. Architectural types of their tomb have been unearthed based on archaeological excavations in Xouzestan areas such as Susa, Dastwa, Golalak, and Saleh Dawood, Kal e chandar e Shami, Cheshme Chelvar, Qaleh Shias, Cafeh Babak and Hashtlik. In the study of the architecture of the Elamites tombs in addition to their description and typology, there are comparable similarities with the burial methods of previous civilizations and Simultaneous governments which the authors of this research are trying to achieve by using historical-comparative studies and based on the results of Elamites excavations. This research shows that according to the environmental differences between mountains and plains, the architecture of Elymais tombs is classified into two types: mountain and plain. According to their location relative to the surface of the earth. Mountain tombs are divided into underground tombs, semi-underground tombs, and tombs created on the surface. Typology and comparison Elamites tombs with tombs left from previous and native civilizations (Mesopotamia and Elam) and Seleucid and Parthian governments show that these tombs are still influenced by local traditions such as Mesopotamia and Elam.
Keywords: Elamites tombs, Kal-e Chendar Shami, Golalak, Susa, Saleh Davoud.
Introduction
Mortuary traditions vary from society to society depending on their unique cultures and values. Apart from stressing and helping preserve the identity of the deceased after death, these traditions furnish information about the prevailing burial traditions, grave architecture, deposition conditions, social structures and ethnic-cultural identity in a given society. The semi-autonomous rulers of Elymais, who had control of southwest Iran during the Seleucid-Parthian times, among other monuments, have bequeathed their tomb-houses, ruins of which have been excavated at such sites as Susa, Dastowa, Gelalak, Saleh Davoud, Kal-e Chendar, Cheshmeh Chelvar, Qaleh-ye Shias, Kafe Babak, and Hashtlik. The present paper aims to propose a proper classification and typology so as to give a better picture of the Elamites tomb architecture (tomb structures), and to compare these structures with the known relevant constructions from the preceding cultures and concomitant empires. In terms of construction technique, Elamites tombs splint into the two general types: "structural" and "rock-cut" tombs. This paper is focused on the typology of the former type, i.e. structural tombs (Table 1).
Typology
Based on the discrete architectural styles in evidence in the two physiographic regions forming their territory, i.e. uplands and low plains, Elamitess’ tomb architecture can be classified into the two groups of mountain and plain tomb-houses.
The most distinctive characteristic of the mountain group, recovered in the highland Elymais, is the use of masonry materials in the structure of the tombs. On the basis of their location relative to the ground surface, such tomb-houses are divided into the three types of underground, semi-underground, and above ground. The mountain underground tomb-houses further split into the crypt and stone-lined subclasses. Examples of the crypt subclass are known from Tomb 23 at Kal-e Chendar, Shami, and the stone-lined instances occur at Qaleh-ye Shias, Hashtlik, Kafe Babak, Kal-e Chendar. The semi-underground and above ground tombs are represented at Kal-e Chendar.
The plain tomb-houses are found over the Khuzestan plain, and are defined by their masonry structure. Based on relative location from the ground, they fall into the underground and semi-underground groups. These structures tend to be covered with vaults. The underground instances are attested at Dastowa, Gelalak, Saleh Davoud, Susa, while the semi-underground variety was found at Gelalak.
Stylistics of Elamites Tomb Architecture
Subterranean catacombs in Mesopotamia trace their history back to as early as the third millennium BC, testifying to the societal development and complex thinking of the coeval communities (Murgat 1998, 117). In the low-lying plains of Mesopotamia and Elam, brick is the most popular building material of the tomb-houses, while in the uplands one finds their Bronze Age counterparts built of stone (Fig. 8)(#214;kse 2005, 21‒25). The vaulted roofs of the Elamites tombs echoes the Elamite vaulting techniques recorded the plain sites of Susa, Haft Tepe, Chogha Zanbil, Balenjan, etc. (Fig. 7)( Besenval 2000, 148‒149). As with the Elamite tombs, the stairs were embedded into the shorter side in most of the Elamites tombs. The unique attestation at Saleh Davoud, where the staircase was built into the longer wall of the building, finds parallel in Tomb 4 of the funerary palace at Chogha Zanbil related to the Middle Elamite period (Ghirshman 1996, 141). The coverings of the Elamites mountain crypt tombs display resemblances, inspired by the nomadic life that typified the region in the Iron Age. Stone-built chambers with flat and gable coverings and stone-paved floors are known from the Iron III sites of Posht-e Kuh (vanden Berghe et al. 2001, 58). The Arjan tomb (Fig. 7) with a rectangular stone-built room capped with a flat roof (#193;lvarez-Mon 2010, 15‒24), the tomb at Jubaji (Fig. 7) with a similar burial chamber (Shishegar 2014, 59‒63), the Parthian period tomb of Cheram in Kohgiluyeh and Boyer-Ahmad with a flat roof (Roustaei and Azadi 2011, 196), and finally, the related Elamites examples in Tombs 7 and 20 at Kal-e Chendar reflect the continuation and dynamism of this style in the uplands (Mehrkian 2016, 201‒216; Mehrkian and Messina 2019, 280). The burial of the dead on a platform also reflects an Early and Middle Elamite convention. Notable examples are Tomb 4 at Chogha Zanbil (Ghirshman 1996, 141), the southwest tomb at Haft Tepe (Mofidi 2012, 266), and the three underground tombs recovered between the outer court and the Temenos at Chogha Zanbil (Fig. 7) (Ghirshman 1968, 101‒106). Structure of the entrances to the Elamites tombs and the way they were blocked reveal affinities with Elam and Mesopotamia. The Mesopotamian tombs have frequently their entrances sealed by massive stone blocks, such as the entrance of Tomb 6 at Tell Kilik Mishik, Erbil from the Middle Assyrian period (Othman 2018, 209‒213). At Haft Tepe, the entrance to the tomb was blocked with bricks and gypsum and was sealed through placing a large stone slab (Negahban 1991, 66), which is similar to the walled up entrance of Tomb 28 at Kal-e Chendar. Cutting niches into the walls of the burial chamber is a characteristic trait of the Elamites crypt tombs, the Mesopotamian examples of which from the Middle Assyrian (Tomb 45 in Assur) and the Middle Elamite periods (Haft Tepe and Susa VIII) testify to its long tradition (Pedde, 2012: 95; Hosseini, 2016: 112; Negahban 1991, 8).
The persistence of the same practice in the Parthian-Elamites tombs at Susa (Tomb 6), Saleh Davoud and Gelalak (Tombs 1, 2, 3), and Kal-e Chendar (Tombs 23 and 28) reflect its dynamism up until the first and second centuries AD. The stairs in the Elamites tombs are narrow and steep. Related examples occur in the Elamite tombs of Chogha Zanbial from the Middle Elamite period.The association of some Elamites tombs with architectural structures (buildings in Trench 10 linked with Graves 24 and 25, the complex of Tombs 26 and 28 associated with an entrance room, the remains of a wall aligned with Grave 23 at Kal-e Chendar, and the architectural remains related to the tomb at Saleh Davoud) indicate that a funerary complex probably existed next to these structures to host the mourning ceremonies. The cited examples are somehow reminiscent of the Haft Tepe mortuary complex (Mofidi, 2012: 221‒262)
Conclusions
Following the topographical dichotomy characterizing the territory ruled by the Elymais kings, the Elamites tomb architecture splits into the two types of mountain and plain tombs. The former type fall into the three sub-types of underground, semi-underground, and above ground varieties. Mountain underground tombs divide between the two crypt and stone-lined subcategories. These tombs find parallels at the Iron Age sites of the Zagros foothills, e.g. Posht-e Kuh, in terms of appearance and roof type, which includes gable, flat, and the combination of the two. Also, the form of stone chambers share affinities with the Elamite tombs at Arjan, Jubaji and Kalanter 4. The tombs of the plain type, with brick as the main construction material, are classified into underground and semi-underground sub-types based on their location relative to the ground. The roof covering in these tombs is generally of gable type. This tomb type compares with the Mesopotamian and Elamite examples such as the subterranean tombs of Nimrud, Chogha Zanbil and Haft Tepe in such aspects as the location of the staircase, the roof type, the form of the burial chamber, offering niches, burial platforms.




