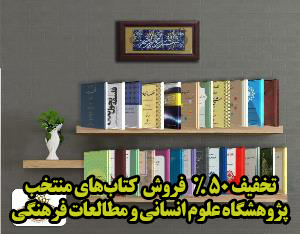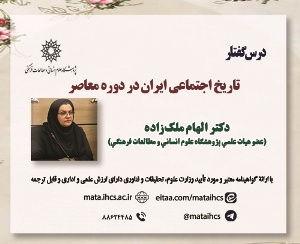تدوین استراتژی های طراحی اقلیمی برای ساختمان های آموزشی در شرایط اقلیمی شهر دزفول (مقاله علمی وزارت علوم)
درجه علمی: نشریه علمی (وزارت علوم)
آرشیو
چکیده
مبسوط پیشینه و هدف ؛ طراحی اقلیمی ساختمان روشی است که به کاهش تقاضای انرژی ساختمان برای گرمایش و سرمایش کمک می کند و همچنین هدف آن استفاده از منابع انرژی طبیعی به منظور ایجاد آسایش بیشتر و کاهش استفاده از سوخت های فسیلی در ساختمان ها است. اهداف این استراتژی شامل کاهش اتلاف انرژی حرارتی ساختمان ها، کاهش اثرات باد بر اتلاف انرژی حرارتی ساختمان، تأمین تهویه فضاهای داخلی، بهره مندی از شرایط اقلیمی مناسب بیرون، بهره مندی از انرژی خورشیدی برای تقاضای گرمایش ساختمان و حفاظت ساختمان در برابر نور خورشید می باشد. مواد و روش ها ؛ در این تحقیق به تدوین استراتژی طراحی ساختمان های آموزشی در شرایط اقلیمی شهر دزفول پرداخته شده است. برای این کاراز داده های ساعتی ایستگاه سینوپتیک دزفول در بازه زمانی (2019-1986) در محیط نرم افزار مشاور اقلیم به روش استاندارد(اشری 55) استفاده شده است. پس از دریافت و استاندارسازی داده های ساعتی عناصر مختلف جوی، و بارگذاری این داده ها در نرم افزار مشاور اقلیم نتایج تجزیه وتحلیل شده و مناسب ترین الگوی معماری برای مراکز آموزشی شهر دزفول ارائه شده است. یافته ها و بحث : بر اساس استراتژی های خروجی از نرم افزار مشاور اقلیم و بازدیدهای میدانی از مدارس شهر دزفول هم در معماری مدارس قدیم و مدارس جدید التاسیس ، 9 استراتژی برای طراحی پایدار مدارس در این شهر تدوین و ارائه شد.بر پایه اصول و عوامل اصلی موثر بر آسایش و رعایت اصولی همچون : سایه اندازی پنجره ها، جرم حرارتی بالا، سرمایش تبخیری، تهویه اجباری فن و گرمایش به اضافه رطوبت ، ارائه می شود.برای استفاده حداکثر از توانمندی های اقلیمی شهر دزفول در دوره فعالیت مدارس و پرهیز از شرایط نامطلوب اقلیمی مناسب ترین جهت گیری برای ساز های نورگیر و بازشو ها جهت جنوب مناسب ترین جهت گیری و جهت های نزدیک به آن در رتبه دوم برای مدارس شهر دزفول توصیه می گردد. برای مدارسی که قبلاً احداث شده و چاره ای بجز استفاده از این مدارس وجود ندارد. با کاشت درخت در امتداد دیوار ها و باز شو های نامطلوب ، اثرات نامطلوب حاصل از تابش خورشید را به حداقل رساند. نتایج حاصل از بازدید میدانی از مدارس شهر نشان می دهد که در طراحی و ساخت مدارس تازه تأسیس، جهت گیری جنوب بیشتر از مدارس قدیم رعایت شده است. نتیجه گیری : تضاد بین معماری و اقلیم منجر به افزایش مصرف انرژی برای سرمایش و گرمایش ساختمان می شود؛ و این موضوع علاوه بر آسیب های سلامتی روحی و روانی برای ساکنین، پیامد های منفی اقتصادی و زیست محیطی دارد؛ بنابراین شناخت شرایط اقلیمی هر سکونتگاه و تعیین استاندارد برای فضا ها با توجه به اقلیم هر منطقه ضروری است. در نتیجه طراحی ساختمان های آموزشی با کارایی بالا نیازمند استفاده از مدل ها و نرم افزارهای دقیق و علمی دارد. نتایج این تحقیق نشان داد نرم افزار Climate Consultant 5.5مشاور اقلیم برای کشف ایده های طراحی اقلیمی در ساختمان های آموزشی از کارآیی بالایی برای طراحی فضاهای آموزشی دارد.لذا استفاده از این نرم افزار برای طراحی فضاهای آموزشی سایر شهرهای استان نیز استفاده شود. با توجه به این که کودکان و نوجوانان که در قیاس با بزرگسالان آسیب پذیری بیشتری در مقابل شرایط نامطلوب اقلیمی در فضاهای سکونتگاهی و آموزشی دارند، و همین طور در این فضاها آسایش اقلیمی و آرامش روحی برای افزایش کیفیت آموزش بسیار مهم می باشد،طراحی ساختمانی همساز با شرایط اقلیمی بسیار با اهمیت می باشد.برای دستیابی به این الگوی مطلوب کار گذاری دیوارها و بازشوها در امتداد جنوب جغرافیایی و یا جهات نزدیک به آن با تمایل به سمت جنوب شرق مناسب ترین جهت برای طراحی فضاهای آموزشی می باشد.به همین منظور 17 استراتژی برای طراحی و ساخت مدارس این شهر تدوین و ارائه شد. این استراتژی ها می تواند مستندی برای طراحان و مهندسان برای دستیابی به طراحی ساخت مدارس و فضاهای آموزشی شهر دزفول با توجه به شرایط اقلیمی این شهر باشد.Development of Climate Design Strategies for Educational Buildings in the Climatic Conditions of Dezful
Extended Abstract Background and purpose Design of buildings based on climate is a method that helps to reduce energy demand of buildings for heating and cooling to use natural energy sources in order to create more comfort and reduce the use of fossil fuels in buildings. The objectives of this strategy include reducing the loss of thermal energy of buildings, reducing the effects of wind on the loss of thermal energy of buildings, providing ventilation of the interior spaces, benefiting from suitable outside climate, benefiting from solar energy for the heating demand of buildings and protecting buildings from sunlight. Materials and Methods In this study, the design strategy of educational buildings based on climate of Dezful has been developed. For this purpose, the hourly data of the Dezful synoptic station during1986-2019 were used by Climate Consultant and ASHRAE Standard 55. After receiving and standardizing the hourly data of various atmospheric elements, and loading these data into Climate Consultant, the results have been analyzed and the most suitable architectural model for the educational centers of Dezful has been proposed. Findings and discussion Based on the output strategies of Climate Consultant and field visits to the schools of Dezful, the architecture of both the old and new schools, 9 strategies were developed and proposed for the sustainable design of schools in this city based on the factors affecting comfort and the principles such as window shading, high thermal mass, evaporative cooling, forced ventilation by fan and heating in addition to humidity, for the maximum use of the climatic capabilities of Dezful for school activities and avoidance of adverse climate, the most suitable orientation for light-reflecting structures and openings is the south first and second directions close to it for the schools of Dezful. For schools that have already been built and there is no other choice but to use these schools, by planting trees along the walls and undesired openings, the adverse effects of solar radiation can be minimized. The results of the field visits to the city's schools showed that for the design and construction of the new schools, the direction of the south is observed more than the old schools. Conclusion : The conflict between architecture and climate leads to an increase in energy use for cooling and heating of buildings; which has negative economic and environmental consequences in addition to mental and psychological health damage for the residents. Therefore, it is necessary to know the climate of each region and determine the standard for spaces according to the climate of each region. As a result, the design of high-performance educational buildings requires the use of accurate and scientific models and software. The study results showed that Climate Consultant 5.5 is highly effective on the design of educational spaces to discover climate design ideas in educational buildings. Therefore, this software should be used for the design of educational spaces in other cities of the province. Given that children and adolescents are more vulnerable to adverse climate in residential and educational spaces compared to adults, and in these spaces, climatic comfort and peace of mind are very important to increase the quality of education. The building design compatible with the climate is very important. To achieve this desired model, the use of walls and openings along the south or directions close to it towards the southeast is the most suitable for the design of educational spaces. 17 strategies were developed and proposed for the design and construction of schools in this city. These strategies can be a document for designers and engineers to achieve the design and construction of schools and educational spaces in Dezful based on its climate.




