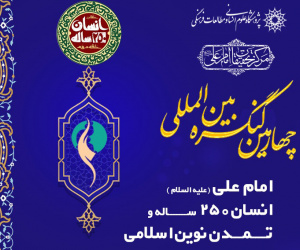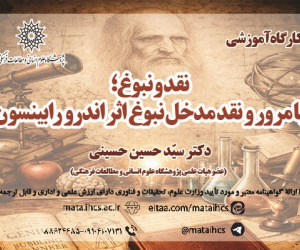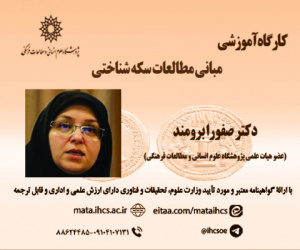برنامه ریزی شهری مبتنی بر رویکرد شهر همه شمول (مورد پژوهی: محله قصر-حشمتیه منطقه 7 تهران) (مقاله علمی وزارت علوم)
درجه علمی: نشریه علمی (وزارت علوم)
آرشیو
چکیده
مقدمه در جهان کنونی، مفهوم «شهرهای همه شمول» به عنوان یکی از رویکردهای محوری در نظریه پردازی و سیاست گذاری شهری مطرح شده است؛ رویکردی که فراتر از ایجاد دسترسی فیزیکی، بر فراهم سازی زمینه های حضور، مشارکت و بهره مندی برابر تمامی افراد از فضاها و امکانات شهری تأکید دارد. شهر همه شمول شهری است که در آن هیچ کس صرف نظر از جنسیت، سن، توانایی جسمی یا ذهنی، وضعیت اقتصادی یا پیشینه فرهنگی، از عرصه عمومی و خدمات محروم نمی ماند. این رویکرد با در نظر گرفتن تنوع روزافزون جمعیت شهری، تلاش می کند تا ساختارها، سیاست ها و طراحی های فضایی را به گونه ای سامان دهد که نیازهای گروه های گوناگون از جمله سالمندان، کودکان، افراد دارای معلولیت، زنان و اقلیت های اجتماعی، به صورت عادلانه و مؤثر پاسخ داده شود. همه شمولی نه تنها به رفع نابرابری های فضایی و اجتماعی کمک می کند، بلکه نقشی کلیدی در ارتقای کیفیت زندگی، تقویت انسجام اجتماعی، افزایش احساس تعلق و کاهش طردشدگی ایفا می کند. از این منظر، شهر همه شمول را می توان نماد شهری انسانی، عادلانه و پاسخ گو به نیازهای نسل امروز و آینده دانست؛ شهری که در آن تفاوت ها نه مانع، بلکه مبنای برنامه ریزی و طراحی محسوب می شوند. در این راستا، محله قصر حشمتیه در منطقه ۷ تهران به عنوان نمونه ای شاخص برای تحلیل میزان همه شمولی فضاهای شهری خودش انتخاب شده است. این محله با برخورداری از تنوع جمعیتی، بافت تاریخی و موقعیت مرکزی، در عین حال با چالش هایی جدی مانند عبور بزرگراه صیاد شیرازی و کمبود فضاهای عمومی همه شمول مواجه است؛ چالش هایی که دسترسی برابر، استفاده پذیری و کیفیت تجربه فضایی برای گروه های مختلف، به ویژه اقشار آسیب پذیر را با مانع روبه رو کرده است. چنین وضعیتی، ضرورت بازنگری در طراحی و برنامه ریزی فضاهای عمومی با رویکردی همه شمول را برجسته می سازد. از این رو، هدف اصلی این تحقیق ارزیابی و برنامه ریزی فضاهای عمومی محله قصر حشمتیه بر اساس رویکرد شهر همه شمول است. این تحقیق به دنبال شناسایی و تبیین مؤلفه های فضاهای شهری همه شمول است و تلاش دارد تا راهکارهای عملی برای بهبود کیفیت فضاهای عمومی این محله ارائه دهد. از این رو، این پژوهش به دو سؤال اصلی پاسخ می دهد: 1- راهکارهای برنامه ریزی فضاهای عمومی و شهری محله قصر حشمتیه مبتنی بر رویکرد شهر همه شمول کدام اند؟ 2- مؤلفه های سازنده فضاهای شهری همه شمول شامل چه مواردی هستند؟ مواد و روش ها این تحقیق از نوع پژوهش های کاربردی است که از رویکرد ترکیبی (کمی و کیفی) برای ارزیابی وضعیت فضاهای عمومی محله قصر حشمتیه استفاده می کند. برای جمع آوری داده ها از دو روش اسناد کتابخانه ای و برداشت میدانی شامل مشاهده و توزیع پرسشنامه استفاده شده است. پرسشنامه این پژوهش شامل ۳۰ سؤال بسته بوده و ۳۷۵ نفر از ساکنان محله به آن پاسخ داده اند. برای تحلیل داده ها از مقیاس لیکرت پنج گانه و روش مدل معادلات ساختاری (SEM) استفاده شد. داده های به دست آمده از پرسشنامه، در نرم افزار Smart PLS وارد شده و بارهای عاملی، ضرایب همبستگی و شاخص های برازش مدل تحلیل شدند. این مدل به منظور ارزیابی روابط میان متغیرهای مختلف در ابعاد اجتماعی فرهنگی، کالبدی عملکردی، اقتصادی، زیست محیطی و مدیریتی مورد استفاده قرار گرفت. پس از آن، با استفاده از تحلیل SWOT به ارزیابی قوت ها، ضعف ها، فرصت ها و تهدیدهای محله پرداخته شد و استراتژی های پیشنهادی با استفاده از ماتریس QSPM اولویت بندی شد. یافته ها نتایج تحقیق نشان می دهند تمامی ابعاد مختلف فضاهای شهری تأثیر معناداری بر ارتقای کیفیت زندگی ساکنان محله دارند. در میان این ابعاد، بعد اقتصادی به عنوان مهم ترین عامل تأثیرگذار بر بهبود وضعیت فضاهای عمومی محله شناخته شد. نیاز به فضاهایی که از نظر کالبدی مناسب و در عین حال از نظر اجتماعی فرهنگی دسترس پذیر برای تمامی گروه ها باشند، در این محله به طور آشکاری به چشم می خورد. در همین راستا، توسعه فضاهای سبز چندمنظوره و پارک های عمومی که بتوانند نیازهای تفریحی، بهداشتی و اجتماعی ساکنان را پوشش دهند، به ویژه برای گروه های آسیب پذیر از اهمیت بالایی برخوردار است. ابعاد مدیریتی و زیست محیطی نیز بر اساس تحلیل مدل معادلات ساختاری در وضعیت موجود محله قصر حشمتیه در جایگاه های چهارم و پنجم قرار دارند. این موضوع نشان می دهد در طراحی فضاهای عمومی این محله، به این ابعاد توجه کمتری شده است. با این حال، برای دستیابی به یک محله همه شمول، لازم است که این ابعاد نیز در برنامه ریزی شهری گنجانده شوند. نتیجه گیری این تحقیق نشان داد برای دستیابی به محله ای همه شمول و ارتقای کیفیت زندگی ساکنان، طراحی و برنامه ریزی فضاهای شهری باید به گونه ای باشد که همه گروه های سنی و اجتماعی، از جمله کودکان، سالمندان، افراد ناتوان و زنان، بتوانند به طور برابر و مناسب از امکانات و خدمات بهره مند شوند. در این راستا، محله قصر حشمتیه نیازمند بازنگری جدی در نحوه ساماندهی فضاهای عمومی خود است. یکی از گام های اساسی، بهبود و توسعه شبکه پیاده روها و مسیرهای ارتباطی به ویژه خیابان کامل است، تا ضمن افزایش دسترسی پذیری، از گسست های فضایی موجود کاسته شود. این مسیرها باید با در نظر گرفتن شرایط حرکتی سالمندان و افراد دارای محدودیت جسمی طراحی شوند و شامل عناصری همچون رمپ ها، سطوح هشداردهنده و علائم راهنمایی مناسب باشند. حمایت از مشاغل خرد و خانگی، ایجاد بازارچه های محلی و ارائه آموزش های مهارتی می تواند به توانمندسازی گروه های کمتر برخوردار از جمله زنان، سالمندان و افراد دارای ناتوانی کمک کند و زمینه اشتغال زایی و کاهش نابرابری اقتصادی را در محله فراهم آورد. در کنار این اقدامات، توسعه فضاهای سبز چندمنظوره با امکانات خاص برای گروه های مختلف سنی و توانایی ها، به ویژه برای کودکان، سالمندان و افراد کم توان، می تواند نقش مهمی در ارتقای زیست پذیری محله ایفا کند. این فضاها باید شامل زمین های بازی، پارک های مناسب سازی شده و مسیرهای پیاده و دوچرخه سواری ایمن و قابل دسترس باشند. از دیگر راهکارهای پیشنهادی می توان به بازآفرینی فضاهای رهاشده و بی دفاع شهری اشاره کرد. این فضاها با تبدیل شدن به مراکز اجتماعی و فرهنگی، می توانند به بهبود امنیت، افزایش تعاملات اجتماعی و تقویت حس تعلق در ساکنان منجر شوند. طراحی مراکز فرهنگی و تفریحی نیز باید به گونه ای باشد که نیازهای متنوع تمامی اقشار، به ویژه گروه های کمتر دیده شده را پوشش دهد. در نهایت، برای تضمین تحقق این اهداف، اصلاحات ساختاری در مدیریت شهری و افزایش مشارکت ساکنان در فرایند تصمیم گیری ضروری است. تنها با نهادینه کردن اصول عدالت فضایی و دسترسی برابر در سیاست گذاری ها و اجرا، می توان به سوی ایجاد محیطی شهری حرکت کرد که در آن هیچ کس نادیده گرفته نشود.Urban Planning Based on the Approach of Inclusive Cities Case Study: The Qasr-Heshmatiyeh Neighborhood in District 7 of Tehran
Introduction In today’s world, the concept of “inclusive cities” has emerged as a central approach in urban theory and policymaking. This approach goes beyond merely providing physical access and focuses on creating the conditions for presence, participation, and equal enjoyment of urban spaces and services for all people. An inclusive city is one where no one is excluded from public spaces and services, regardless of gender, age, physical or mental ability, economic status, or cultural background. With the growing diversity of urban populations, this approach aims to shape structures, policies, and spatial designs in a way that fairly and effectively addresses the needs of different groups, including the elderly, children, people with disabilities, women, and social minorities. Inclusion helps reduce spatial and social inequalities and plays a key role in improving quality of life, strengthening social cohesion, enhancing the sense of belonging, and reducing marginalization. From this perspective, an inclusive city can be seen as a human-centered, fair, and responsive urban environment where differences are not seen as obstacles but as a foundation for planning and design. In this context, the Qasr-Heshmatiyeh neighborhood in District 7 of Tehran has been selected as a case study to assess the inclusiveness of its urban spaces. This neighborhood, with its diverse population, historical fabric, and central location, also faces serious challenges, such as the presence of the Sayyad Shirazi highway and a lack of inclusive public spaces. These issues hinder equal access, usability, and spatial experience for various groups, particularly vulnerable populations. This situation highlights the need to rethink the design and planning of public spaces through an inclusive lens. Therefore, the main goal of this study is to evaluate and plan the public spaces of the Qasr-Heshmatiyeh neighborhood based on the principles of inclusive urban development. The study seeks to identify and define the key elements of inclusive urban spaces and to offer practical solutions for improving the quality of public spaces in the neighborhood. Accordingly, the research aims to answer two main questions: 1. What are the planning strategies for public and urban spaces in Qasr-Heshmatiyeh based on the inclusive city approach? 2. What are the key components that define inclusive urban spaces? Materials and Methods This research is an applied study that uses a mixed-method approach (both quantitative and qualitative) to evaluate the public spaces in the Qasr-Heshmatiyeh neighborhood. Data was collected through two methods: a review of library and documentary sources, and fieldwork, including observation and the distribution of questionnaires. The questionnaire consisted of 30 questions, and 375 local residents participated by responding. Data analysis used a five-point Likert scale and the Structural Equation Modeling (SEM) method. The questionnaire data were entered into the Smart PLS software, where factor loadings, correlation coefficients, and model fit indices were analyzed. The SEM model examined the relationships between variables across five dimensions: socio-cultural, physical-functional, economic, environmental, and managerial. A SWOT analysis assessed the neighborhood’s strengths, weaknesses, opportunities, and threats. Based on this analysis, proposed strategies were prioritized using the QSPM (Quantitative Strategic Planning Matrix) method. Findings The study’s results indicate that all the different dimensions of urban spaces significantly impact the quality of life for the residents of the Qasr-Heshmatiyeh neighborhood. Among these dimensions, the economic dimension was identified as the most critical factor influencing the improvement of public spaces in the neighborhood. There is a clear need for both physically suitable spaces and socially and culturally accessible spaces for all groups in the neighborhood. In this context, developing multifunctional green spaces and public parks that can meet the recreational, health, and social needs of residents, especially vulnerable groups, is highly important. According to the structural equation model analysis, the managerial and environmental dimensions ranked fourth and fifth in the current state of the Qasr-Heshmatiyeh neighborhood. This suggests that less attention has been given to these dimensions in the design of public spaces in the neighborhood. However, to achieve an inclusive neighborhood, it is essential to incorporate these dimensions into urban planning. Conclusion This study showed that to achieve an inclusive neighborhood and improve the quality of life for residents, the design and planning of urban spaces must ensure that all age groups and social categories—such as children, the elderly, people with disabilities, and women—can equally and appropriately benefit from the available facilities and services. In this regard, the Qasr-Heshmatiyeh neighborhood requires thoroughly reconsidering how its public spaces are organized. One key step is to improve and expand the sidewalks and communication paths network, especially the complete streets, to enhance accessibility and reduce existing spatial gaps. These paths should be designed with the movement conditions of the elderly and people with physical limitations in mind and include features such as ramps, warning surfaces, and appropriate signage. Supporting small and home-based businesses, creating local markets, and providing skills training can empower disadvantaged groups, including women, the elderly, and people with disabilities, while promoting job creation and reducing economic inequality in the neighborhood. Alongside these efforts, developing multifunctional green spaces with special facilities for various age groups and abilities, especially for children, the elderly, and people with limited mobility, can improve the neighborhood’s livability. These spaces should include playgrounds, accessible parks, and safe walking and cycling paths. Other proposed strategies include the regeneration of abandoned and defenseless urban spaces. Transforming these areas into social and cultural centers could help improve security, increase social interactions, and strengthen the sense of belonging among residents. The design of cultural and recreational centers should also be inclusive, meeting the needs of diverse groups, particularly marginalized ones. Finally, structural reforms in urban management and increased resident participation in decision-making processes are essential to realize these goals. We can only move toward creating an urban environment where no one is overlooked by embedding principles of spatial justice and equal access into policymaking and implementation.








