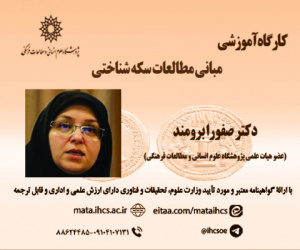بررسی تطبیقی انواع فرم آتریوم و هندسه نورگیر آن در راستای کاهش مصرف انرژی ساختمان های آموزشی در شهر تهران (مقاله علمی وزارت علوم)
درجه علمی: نشریه علمی (وزارت علوم)
آرشیو
چکیده
استفاده از نور طبیعی روز در ساختمان ها موجب ارتقاء کیفیت فضای داخلی و کاهش مصرف انرژی می گردد که این امر به خصوص در کاربری هایی که بار استفاده فراوان در طول روز دارند، مانند فضاهای اداری و آموزشی، اهمیت بیشتری دارد. آتریوم ها به عنوان ابزار مؤثر دریافت نور طبیعی در ساختمان، می توانند علاوه بر کاهش هزینه انرژی ناشی از نور مصنوعی، آسایش بصری، رفاه و راحتی ساکنان را در حین کار بهبود بخشند. برای طراحی مناسب آتریوم، به گونه ای که نور طبیعی بدون تلفات انرژی در فضا انتشار یابد، لازم است متغیرهای طراحی که تأثیر مستقیم بر بازدهی کارکرد حرارتی دارند، شناسایی شوند. این متغیرها شامل مصالح، فرم آتریوم و هندسه سقف نورگیر آن می شوند. هدف از این مطالعه مقایسه انواع فرم بدنه آتریوم و سقف نورگیر آن در یک فضای آموزشی دبستان در اقلیم تهران، در راستای بهینه سازی مصرف انرژی است. در این راستا دو مؤلفه فرم (پلان آتریوم) و هندسه نورگیر سقف در یک فضای آموزشی دبستان، با استفاده از نرم افزار دیزاین بیلدر شبیه سازی و از موتور انرژی پلاس برای محاسبات بهره گیری و از نرم افزار اکوتکت جهت اعتبارسنجی نتایج استفاده گردید. نتایج نشان می دهد که در پلان های مختلف آتریوم با مساحت مشابه، فرم آتریوم با پلان دایره بهترین و پلان مستطیل ضعیف ترین کارکرد را در کارآیی انرژی ساختمان دارد. همچنین در خصوص هندسه نورگیر سقف، آتریوم با فرم پلان دایره و کلاهک مسطح نسبت به سایر فرم ها عملکرد بهتری در کارآیی انرژی دارد. بنابراین می توان گفت افزایش کشیدگی پلان آتریوم و همچنین افزایش بیرون زدگی کلاهک نورگیر آن موجب کاهش کارآیی انرژی ساختمان خواهد شد.A Comparative Study of the Types of Atriums Form and Skylight to Improve the Energy Efficiency in Educational Buildings in Tehran
Atrium, as a passive light absorbing solution, in addition to having positive psychological effects due to creating a connection between indoor and outdoor space, may increase the heat in the hot season of the year and increase the cooling load if there is no ventilation and shading on the glass surfaces. Therefore, the atrium should be measured with criteria and patterns of energy consumption reduction, otherwise, it will impose a significant energy load on the building. Many studies on the daylighting of atriums have been investigated and have shown that the daylighting performance of an atrium largely depends on its geometrical characteristics. The main features of atriums can be categorized into three parts: (1) skylight system (skylight height, shape, scale); (2) atrium form (well height, shape, scale); and (3) surrounding interface (corridors, windows, etc.). In this research, two important components of the atrium form and the geometry of the roof skylight have been investigated. The purpose of this study is to compare the different forms of the atrium body and its skylight roof in an educational space in order to optimize energy consumption. For this purpose, Design Builder software has been used for data simulation and analysis, as well as Energy Plus engine for calculations. In this regard, the initial model with three different plans of the atrium was simulated in the design-builder software and the optimal plan was determined according to the amount of energy consumption, and then three types of skylight roofs were added to the atrium and the amount of energy consumption in them was checked again. In this project, the dimensions of the plans are considered so that they have the same area. In the first stage of the research, three plans with the same areas with three forms of circle, square, and rectangle are simulated and the amount of energy consumption in each is obtained. At this stage, the energy analysis results obtained from three atrium forms are compared, then the most optimal form is selected in terms of energy consumption. Calculations related to energy consumption have been evaluated separately and the amount of energy consumed by equipment, lighting, heating, cooling, and the amount of energy for hot water consumption have also been determined. The results show that in different atrium plans with the same area, in the circular plan, the total energy consumption is 215.5 (MWh), and this amount is 215.9 (MWh) in the square plan and 216.77 (MWh) in the rectangular plan. Therefore, the atrium plan form with a circular plan has the best function and the rectangular form has the weakest energy efficiency. In the second step, three forms of spherical, flat, and cylindrical skylights with a height of 1.20 were simulated. The results showed that the amount of energy consumption in the building with a flat skylight is 207.1 (MWh), in the atrium with a spherical skylight is 222.83 (MWh), and in the atrium with a cylinder skylight is 215.5 (MWh). Therefore, it can be concluded that the atrium with a circular plan form and a flat skylight has a more effective energy efficiency than other forms.








