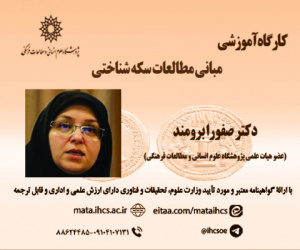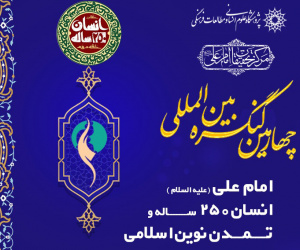معماری مسکونی چم روته (میرزاجان) در کرانه رودخانه سیمره شهرستان سیروان ایلام (زاگرس مرکزی) (مقاله علمی وزارت علوم)
درجه علمی: نشریه علمی (وزارت علوم)
آرشیو
چکیده
کاوش محوطه چم روته (میرزاجان) در فاز سوم کاوش های نجات بخشی سد سیمره انجام یافت. رودخانه سیمره شرایط بسیار مناسبی را در دره ها و دشت های میان کوهی بخشی از زاگرس مرکزی ایجاد نموده و باعث شده بسیاری از زیستگاه ها و استقرارها در حاشیه آن شکل بگیرند، هرچند که مسیرهای صعب العبور و ارتفاعات از میزان ارتباطات آن کاسته و موجب شکل گیری فرهنگ های بومی-محلی در منطقه شده است. نتایج کاوش های باستان شناسی در محوطه چم روته منجر به شناسایی فضاهای معماری مسکونی و مواد فرهنگی اواخر دوران ساسانی و اوایل اسلامی در کرانه رودخانه سیمره گردید. درکاوش های باستان شناسی سد سیمره محوطه های ساسانی قابل توجهی شناسایی شد. وجود شهرها، کاخ ها، بناهای اشرافی و اعیانی محوطه های کوچک از دوره ساسانی در دره سیمره و در خط شهر باستانی دره شهر، وجود یک مجموعه مواصلاتی از شهرها و دژها و محوطه های اقماری را در این محدوده تأیید می نماید. این نوشتار تلاش می نماید به این پرسش پاسخ دهد که، ماهیت بنا از منظرکاربری معماری در ارتباط با محوطه های هم افق در دره سیمره چگونه است؟ نتایج کاوش چم روته سبک معماری مسکونی بومی را نشان داد. این سبک معماری که متعلق به طبقات معمولی جامعه است، کمتر شناخته شده است. پژوهش حاضر برمبنای کاوش های باستان شناسی طی سال های اخیر صورت گرفته و با رویکرد توصیفی-تحلیلی، سعی در تبیین بقایای معماری دارد.Residential Architecture of Cham Route (Mirza Jan) on the bank of the Seimareh River, Ilam (Central Zagros)
Cham Routeh lies on the Seimare River along the road that links Lomar to Sirvan County. As the primary permanent water source of the region, the river flows from the eastern Central Zagros, and proceeds along the provincial border of Lorestan and Ilam after receiving a series of other rivers. Due to its natural and strategic features, the Seimare Valley has appealed to human groups throughout history. The Kabir Kuh geographically divides the region into two distinct areas known as Pish-e Kuh and Posht-e Kuh. Excavations at Cham Routeh yielded two Sasanian buildings, which in light of the excavated pottery assemblages would remain in use in the early Islamic period. An outline of the exposed spaces in these structures follows. In general, the excavations brought to light a variety of relics, including buildings of rubble and gypsum plaster, and pottery sherds. These will be briefly outlined below. A notable point is that the floors of the residential spaces were coated in gypsum plaster, and even traces of re-plastering were discernible. Unsurprisingly, the gypsum plaster was reserved to the roofed spaces. In the two open courts that flanked the excavated structure, the flooring was in dry laid form and did not show indications of any plaster or mortar. The most important category of small finds concerns pottery. Characteristic instances were sampled for drawing. Typological comparisons attribute the excavated assemblages to the Sasanian and early Islamic times. The existence of Cham Routeh clearly suggests that, alongside larger centres like Darre Shahr, Barzghavaleh, Qala Gouri, and Seiyrom Shah, there was also an established pattern of smaller settlements in the Seimare valley. The excavations at Cham Routeh, which covered an area of above 3.000 sq. m in total along a northwest-southeast direction, identified ruins of two residential structures associated with service quarters (possibly kitchen areas). Building I was uncovered in the western half of the site, while Building II stood in its eastern half. The space in-between contained the service quarters (table 1). The architectural structures have been dated by the small finds, mainly pottery.
Keywords: Central Zagros, Seimare River, Residential Architecture, Sasanian, Early Islamic Period.
Introduction
Archaeological investigations of the past decade within the prospective reservoir of the Seimare Dam have produced a wealth of ceramic and architectural evidence. The excavation at the Seimare Dam makes part of a ample rescue project developed form the Iranian cultural heritage organization from 2010 to 2016 as a consequence of the big earth movements effected for the construction of the big dam at Seimare. As a region related to the Sasanian and early Islamic times, several contemporaneous sites were identified in the Seimare Basin in 2015, among them being Barzghavaleh, Qala Gouri and Cham Routeh. Proximity of the region to the Sasanian political center of Ctesiphon adds to the importance of these sites as their spatial pattern attests to a high population and settlement concentration.
Research Method
Based on archaeological excavations and library studies, the present work adopts a descriptive-analytical approach to explore the site of Cham Routeh in the Central Zagros. The research involved surface survey and excavation, and utilized aerial images in the preparation of the plans to ensure higher resolution. Based on the topography of the site and the depth of the cultural deposits, and following the inspection of the clandestine cuts, the southwestern part of Cham Routeh was selected for excavation. The seventeen 5×5 m trenches opened at the site produced architectural elements and spaces, which were then compared to those from the other sites in the Seimare Valley, alongside the recorded ceramics.
Research Findings
Excavation at Cham Routeh yielded two Sasanian buildings, which in light of the excavated pottery assemblages would remain in use in the early Islamic period. An outline of the exposed spaces in these structures follows. In general, the excavations brought to light a variety of relics, including buildings of rubble and gypsum plaster, and pottery sherds. These will be briefly outlined below. A notable point is that the floors of the residential spaces were coated in gypsum plaster, and even traces of re-plastering were discernible. Unsurprisingly, the gypsum plaster was reserved to the roofed spaces. In the two open courts that flanked the excavated structure, the flooring was in dry-laid form and did not show indications of any plaster or mortar. The first season of excavations had already exposed a residential structure, viz. Building I ,. It was recovered in the western part of the site in the form of remains from a stone structure with a regular geometric plan, though recent road and garden construction works had obliterated most parts of it. The surviving parts included the eastern and small segments of the north and south walls, with floorings of rubble overlaid by plaster layers. The eastern wall, with a total length of 7.4 m and a width of about 0.6 m, ran along the northeastern-southwestern direction. The severely damaged north and south walls were only represented by about 1.8 m of their original length. The extant height of the walls was about 1 m. The walls consisted of rubbles set into gypsum mortar, with the latter also having been applied as plaster to the inner surfaces. The exterior surfaces were left un plastered given their exposure to the elements, as were the surfaces in the service quarters. The wall thickness was generally ca. 0.6 m, but reached about 1 m in the case of the northern wall. A notable architectural peculiarity of B II is that the builder had integrated the bedrock and naturally occurring large stones into the structure so that they served as building materials. The building is oriented Southeast-Northwest. Judging by the disposition of the Northern, Southern and Eastern walls, the entrance was likely on the east wall, looking towards southeast. The two residential buildings in the eastern and western sides of the site were interspaced with compartments formed by drywalls of rubble. Presence of several stoves and oven remains suggested that the compartments were likely used in food preparation.
The most important category of small finds concerns pottery. A total of 950 pieces were recovered in the course of the second season. Characteristic instances were sampled for drawing. Typological comparisons attribute the excavated assemblages to the Sasanian and early Islamic times.
Conclusions
Two seasons of salvage excavations have covered the site as it will be submerged as part of the intended lake of the Seimare Dam. Results from the excavations show evidence of Sasanian and early Islamic centuries. settlements at the site. The existence of Cham Routeh clearly suggests that, alongside larger centers like Darre-Shahr, Barzghavaleh, Qala Gouri, and Seiyrom Shah, there was also an established pattern of smaller settlements in the Seimare valley. The excavations at Cham Routeh, which covered an area of above 3, 000 sq. m in total along a northwest-southeast direction, identified ruins of two residential structures associated with service quarters (possibly kitchen areas). Building I was uncovered in the western half of the site, while Building II stood in its eastern half. The space in-between contained the service quarters. The architectural structures have been dated by the small finds, mainly pottery. The exposed architecture seems to represent consistent walls and rooms. The building materials are mainly sedimentary rocks and river cobbles that were set into gypsum mortar. It should be mentioned that Cham Routeh lies in an ecologically rich and fertile landscape, surrounded with alluvial lands and summer pastures of Seimare. Thus, Cham Routeh as a settlement site is considered to represent indigenous traditions.
Analysis of the plan and materials suggests that the uncovered architectural remains consisted of both roofed and open spaces. The floor in the roofed spaces was lined with gypsum plaster. These spaces were below 3 m in span, and had rather thin lateral walls, suggesting the use of flat roofs common to the region as there were no traces of debris relating to arched coverings, and the walls lacked the required strength to withstand the arch’s thrust. Furthermore, the open spaces lacked lining, plastering and flooring, and the ovens were installed in the open quarters. Thus, we are dealing with a simple, indigenous rural architecture rather than a mansion, a tradition that still persisted in the Central Zagros at the time. The site is dated to the Sasanian-early Islamic period mainly based on the pottery assemblages.
In light of the meticulous excavation at Cham Routeh, the exposed architecture represents a very ordinary structure, with the related spaces quite evidently lacking any indications of rebuilding or modifications. This structure perched on a low natural hump dominating the Seimare valley. This location would logically preclude construction of any resilient or monumental structure at this point as it was utterly prone to sedimentation deriving from frequent torrents in the long term. Thus, the structure, its plan, pottery finds, and environmental evidence all point to the fact that they belonged to ordinary people.
The structure seems to display only a single architectural level but several use phases. The historic sherds came from the lower deposits sealing the floor level, and were thus earlier in date.
To conclude, single-period Sasanian sites are frequent in the Seimare region. Also, it should be noted that no settlements from the Islamic golden age are attested in the region. The regional structures are characterized by a haste in construction, as is evidenced by the use of pillars and the fragile walls. Thus, we may theorize that the structures belonged to the late Sasanian or a transitional period, but also continued in use after the introduction of Islam to the region until the severe earthquake would eventually level them to the ground.
Central Zagros,Seimare River,Residential Architecture,Sasanian,Early Islamic Period,








