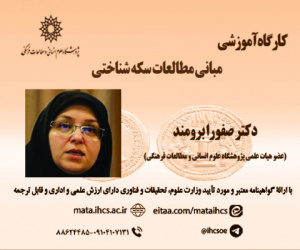خوانشی بر تحولات کالبدی فضای باز و نیمه باز در بناهای تهران اواخر قاجار و پهلوی اول (مقاله علمی وزارت علوم)
درجه علمی: نشریه علمی (وزارت علوم)
آرشیو
چکیده
شکل گیری مسکن تحت تاثیر الگوهای فرهنگی، اجتماعی، اقتصادی قرار داشته و به عنوان یک ساختار پیچیده قلمداد می گردد که در ارتباط با محیط خود تکامل یافته است. با ورود مدرنیته به ایران از اواخر دوره قاجار بناهای مسکونی به تدریج دچار تغییراتی در فرم، فضا و کالبد معماری گردید که در دوران پهلوی با گسترش شهر تهران سرعت بیشتری به خود گرفت. بافت تاریخی تهران واجد عناصر ارزشمندی است که با توجه به اهمیت فضای باز و نیمه باز در معماری مسکونی سنتی ایران، تحلیل تحولات کالبدی فضاهای باز و نیمه باز در بناهای مسکونی تهران در اواخر قاجار و پهلوی اول می تواند در جهت دستیابی به مؤلفه ها و عناصر کالبدی مشترک در معماری بناهای سنتی تهران راهگشا باشد. از سوی دیگر می توان با مستندسازی کالبدی عناصر فضاهای ورودی زمینه تحقیق و تحلیل ابعاد نهفته در آن را بیشتر بررسی کرد. هدف از انجام پژوهش حاضر تحلیل و بررسی تحولات کالبدی فضای بازو نیمه باز در خانه های سنتی تهران است. این پژوهش بر مبنای شیوه توصیفی- تحلیلی است که با در نظر گرفتن بستر مکانی و موقعیت زمانی تحقیق و استفاده از روش مطالعات میدانی در جهت شناخت عناصر کالبدی مورد تحلیل به تقسیم و شناسایی خانه ها، به 16 مورد خانه ها در دوره تاریخی اواخر قاجار و در دوره پهلوی اول منجر گردید. همچنین با مراجعه به اسناد و منابع موجود در نوشتارهای لاتین و فارسی موارد مربوط به پیشینه پژوهش و روش کار و تحقیق آن ها گردآوری گردید. در ادامه بحث از نرم افزار22 SPSS برای بررسی فضاهای باز و نیمه باز استفاده شده است. یافته های پژوهش حاکی از آن است که در دوره قاجار به کارگیری فضای باز و نیمه باز به صورت حیاط مرکزی و ایوان در ساختار فضایی معماری خانه های سنتی تهران بیش از پهلوی اول به چشم می خورد. همچنین تناسب فضای باز به نیمه باز و همگنی این فضاها در خانه های اواخر قاجاریه باوجود نفوذ مدرنیسم، بیش از دوره پهلوی اول قابل برداشت است که با توجه به گسترش فرم های برونگرا در پهلوی اول، وجود حیاط مرکزی و فضای نیمه باز نظیر ایوان کمتر به چشم می خورد.A Reading on the Physical Evolution of Open and Semi-Open Spaces in Buildings in Tehran Late Qajar and First Pahlavi
The formation of housing has been influenced by cultural, social, economic and political patterns that has evolved in relation to its environment. With the arrival of modernity in Iran from the end of the Qajar period, residential buildings underwent changes in the form, space and body of architecture. The historical context of Tehran has valuable elements that, considering the importance of open and semi-open spaces in the traditional residential architecture of Iran, the analysis of physical developments of open and semi-open spaces in the residential buildings of old Tehran late Qajar and early Pahlavi can be used to achieve the components and Common physical elements in the architecture of traditional buildings in Tehran should be a way forward. By physically documenting the elements of the entrance spaces, it is possible to further examine the field of research and analysis of the dimensions hidden in it. The purpose of this research is to analyze and investigate the physical evolution of the semi-open space in traditional houses in Tehran. This research is based on the descriptive-analytical method, taking into account the spatial background and time position of the research and using the method of field studies in order to identify the physical elements under analysis to divide and identify the houses into 16 cases of houses in the late Qajar and Pahlavi periods. In the continuation of the discussion, SPSS22 software is used to investigate open and semi-open spaces. The findings of the research indicate that in the Qajar period, the use of open and semi-open space in the form of a central courtyard and porch in the architectural spatial structure of traditional houses in Tehran is seen more than the early Pahlavi period. Also, the proportion of open to semi-open spaces and the homogeneity of these spaces in late Qajar houses, despite the influence of modernism, can be seen more than in the early Pahlavi period, which due to the expansion of extroverted forms in the first Pahlavi, the presence of a central courtyard and a semi-open space such as a porch is less noticeable.








