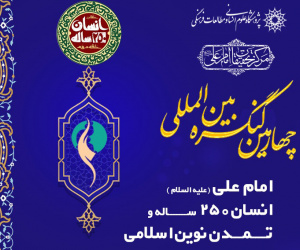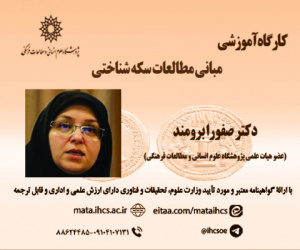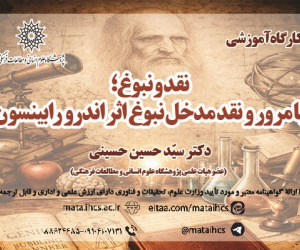کاوش و تحلیل جامع سیتی انجین به عنوان ابزار نوین برنامه ریزی و طراحی شهری هوشمند؛ نمونه موردی: محله نارمک تهران (مقاله علمی وزارت علوم)
درجه علمی: نشریه علمی (وزارت علوم)
آرشیو
چکیده
رشد فزاینده شهرنشینی و پیچیدگی های روزافزون در مدیریت شهری، نیاز به ابزارهای نوین و کارآمد در حوزه برنامه ریزی و طراحی شهری را بیش از پیش آشکار ساخته است. جامعه شهرسازی امروز در عصر اطلاعاتی قرار دارد و نیازمند سیستم های نوینِ فناوری محور است تا بتواند تصمیم گیری بهتر و نتیجه مطلوب تری را در کمترین زمان ممکن رقم بزند. سیتی انجین به عنوان یک سیستم هوشمند مبتنی بر داده در مقیاس شهر، پتانسیل قابل توجهی برای ارتقای برنامه ریزی و طراحی شهری دارد. هدف از این پژوهش کاربردی، معرفی و تحلیل جامع سیتی انجین در زمینه برنامه ریزی و طراحی شهری با نمونه موردی محله نارمک تهران است. برای جمع آوری داده ها از روش های مختلفی از جمله برداشت میدانی و تحلیل داده های فضایی استفاده شده است. یافته های پژوهش نشان می دهد که سیتی انجین می تواند در زمینه هایی از جمله؛ تجسم سه بعدی داینامیک از فضای شهری (طرح های تفصیلی و جامع، برنامه ریزی نظارتی و کنترل طراحی، کاداستر سه بعدی، برنامه ریزی و طراحی محیطی، برنامه ریزی شهری استراتژیک)، گزارش دهی درلحظه ی کمّی از داده های شهری، ارزیابی و مدیریت محیط شهری، فراهم کردن بستر ارتباطی برای مشارکت عمومی و ترکیب با سایر نرم افزارهای مرتبط با حوزه ی شهری، کاربرد مؤثری داشته باشد. نتایج این پژوهش نشان می دهد که سیتی انجین به عنوان یک ابزار نوین در حوزه برنامه ریزی و طراحی شهری می تواند به ایجاد شهرهای هوشمند و پایدار کمک کند.Comprehensive Exploration and Analysis of CityEngine as a Novel Tool for Smart Urban Planning and Design (Case Study: Narmak Neighborhood, Tehran)
The rapid growth of urbanization and the increasing complexities of urban management have highlighted the need for innovative and efficient tools in the field of urban planning and design. Today's urban planning and design community, in the information era, requires novel technology-driven systems to make better decisions and achieve improved results in the shortest possible time. CityEngine, as a city-scale data-driven smart system, offers significant potential for improving the quality of urban planning and design. This applied research aims to introduce and comprehensively analyze CityEngine in the context of urban planning and design, with the Narmak neighborhood of Tehran as a case study. Data were collected using various methods, including document review, field surveys, and spatial data analysis. The findings of the study show that CityEngine can be effectively applied in various aspects of urban planning and design, including: Dynamic 3D visualization of urban space (detailed and comprehensive urban plans, zoning and design control planning, 3D cadastral planning, environmental planning and design, strategic urban planning), real-time reporting of urban data for quantitative analysis, evaluation and management of the urban environment along with providing a communication platform for public participation, and integration with other relevant urban application software. The results of this research demonstrate that CityEngine, as a novel and efficient tool in the field of urban planning and design, can contribute to the creation of smart and sustainable cities. In CityEngine for urban planning and design modeling, the following four main steps are presented in the paper: (1) data preparation and processing (2) Classification of urban elements (3) Creating and defining rules (4) Generating a model and modifying it. It can be comprehensively acknowledged that CityEngine facilitates: the integration of scattered urban data and the creation of a smart two- and three-dimensional database, the reduction and intelligent monitoring of urban violations through the modeling of urban information (zoning regulations, density, etc.), increased speed and less waste of time in planning, designing and managing urban projects, enhanced citizen involvement in addressing urban issues through online sharing of plans, the ability to intelligently model all types of elements and objects in the city, including buildings, streets, vegetation, urban furniture, support for integrated management city through the creation of manageable dashboards and real-time control, access to information on smart 3D urban elements with the ability to view all features in 3D and update information, improved city maps with interactive 3D visualization to help understanding of the urban environment for managers and citizens, production of past, present and future models of cities to observe and compare urban changes, designing city redevelopment scenarios and examining the effects of each in real-time, analyzing the three-dimensional view of the city to accurately assess the effects of urban visual permeability, and conducting city simulation based on real geographic information system (GIS) data to improve 3D city perception making it effective and useful.








