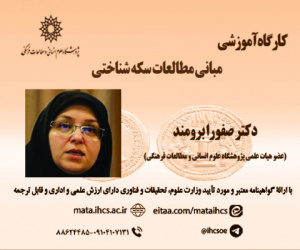دانش بومی در ساخت و بهره مندی از زاغه های دشت بیستون (مقاله علمی وزارت علوم)
درجه علمی: نشریه علمی (وزارت علوم)
آرشیو
چکیده
دشت بیستون در غرب ایران قرار دارد. انسان از دیرباز با شناخت محیط پیرامون و بهره مندی از پتانسیل های موجود در فراهم ساختن بستر مناسبی برای استقرار و معیشت در این منطقه کوشیده است که نمونه بارز آن زاغه های دستکند است. این آثار در روستاهای زیادی همانند ظلم آباد سفلی، باقرآباد، چشمه کبود، کوری زاغه، زالوآو و محوطه تاریخی بیستون شناسایی شده است. سوال اینجاست که در دشت بیستون ساخت زاغه های دستکند در کدام دوره آغاز شده و کاربرد آنها تا زمانی تداوم داشته است؟ اجزای سازنده و ساختار معماری این دستکندها چگونه بوده است؟ پژوهش حاضر به روش توصیفی _ تحلیلی است و روش تحقیق براساس فعالیت های میدانی و مطالع ات کتابخان ه ای استوار است. هدف از پژوهش، معرفی و بررسی دستکندهای دشت بیستون، شناخت دانش بومی و آخرین حلقه تاریخ معماری سنتی در منطقه است. در دوره قاجار و پهلوی ساخت زاغه دستکند در پیوند با بافت روستا عمومیت داشته است. این فضاهای زیرزمینی با پلانی مشابه دارای فضاهایی ورودی (راهَنگ)، فضای مرکزی (راسا)، فضاهای جانبی (چَپَک) و هواکش بوده و در پاییز تا اوایل بهار برای نگهداری دام مورد استفاده قرار می گرفت. وسعت و تعداد فضاها به وضعیت اقتصادی، شرایط توپوگرافی، نوع خاک و همجواری با فضاهای دیگر بستگی داشت.Indigenous Knowledge in creating and benefiting from Zagheh in Bisotun Plain
Bisotun plain is located in the west of Iran and many historical monuments from Pre-history to Islamic era have been identified in it. Man's understanding of nature showed itself in the construction of Bisotun Zagehs. The Zagheh was built in the villages of Zolm abad sofla, Bisotun, Kori zageh, Baqerabad and Zaloab. This research aims to answer the above fundamental questions: In which period did the construction of troglodytic architecture begin in Bisotun and how long did their use continue? What were the components and architectural structure of these handholds?. The results of the research show that based on the available evidence in the Bisotun Plain, during the Qajar and Pahlavi periods, the construction of zagheh in the form of handstands was common under village houses and in connection with the village fabric. These underground spaces with an almost similar plan have spaces such as sloping entrances, central space, side spaces, and ventilation, and were used by the villagers of the region to keep livestock in the autumn to early spring seasons. The size and number of spaces depended on the owner's economic status, topographical conditions, the type of soil in the area, and the proximity to empty spaces.








