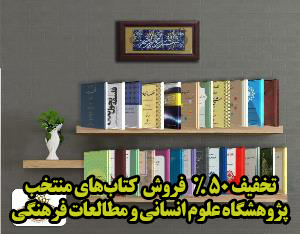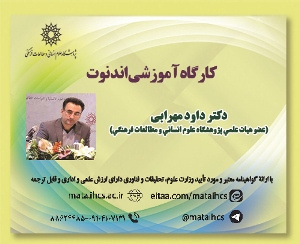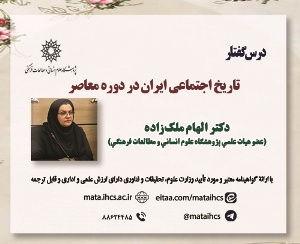مطالعه تزئینات و نقوش کاشی کاری آرامگاه خواجه ربیع مشهد
آرشیو
چکیده
بیان مسأله: آرامگاه «ربیع ابن الخَثیم» در دوران صفوی به توصیه شیخ بهایی و به دستور شاه عباس، در مشهد بنا گردید. وی از یاران امام علی (ع) بود و در ایران با نام خواجه ربیع شناخته شده است. ساختار بنای بقعه به شکل هشت ضلعی و تزئینات آن شامل گچبری، نقاشی، حجاری، آجرکاری و به رسم معماران دوران صفوی عمده سطوح بیرونی با کاشی مزین شده است. اهداف: پژوهش پیش رو نظر بر آن دارد که با تحلیل قیاسی در فرم و تنوع نقوش تزئینی به کار رفته در کاشی کاری آرامگاه خواجه ربیع، به مستندسازی این نقوش بر اساس مکان قرارگیری شان در تمام اضلاع بیرونی بنا بپردازد. روش تحقیق: این پژوهش به شیوه توصیفی-تحلیلی با جمع آوری اطلاعات از طریق منابع کتابخانه ای و بازدید میدانی از بنا صورت گرفته است. تصاویر مستندسازی شده توسط نگارندگان از آرامگاه، با توجه به جهت اضلاع دسته بندی شده و میزان تفاوت ها و شباهت های موجود میان این اضلاع، در قالب جداولی ارائه گردیده است. نتیجه گیری: مشهود است که عمده کاشی کاری در بدنه بیرونی آرامگاه و ازاره داخلی با بهره گیری از نقوش هندسی، اسلیمی و کتیبه ای کار شده و تنها در یک مورد از نقش جانوری استفاده شده است. بر اساس جایگاه نقوش و تکنیک ساخت کاشی های هرضلع به صورت مقایسه ای -دو دوره تاریخی صفوی و تیموری - می توان بیان کرد بیشتر نقوش کاشی ها باسبک دوره صفوی بوده و تا حدودی در خود گرایش به سبک تیموری را حفظ کرده است. در میان نقوش کاشی های معقلی اضلاع پشت به پشت بنا میزان شباهت در نقش و رنگ بسیار مشهود است، اما تفاوت هایی در بخش هایی از کاشیکاری معرق و هفت رنگ دیده می شود. همچنین در تطبیق کاشیکاری های سه مزار خواجه ربیع، هارون ولایت و ابوبکر بغدادی شباهت هایی مشهود در این سه بنا دیده شد که با اندکی اختلاف تأکید می کند که این آثار میراث دار دوره صفوی بوده است.Study of decorations and tile designs of Khajeh Rabi Tomb in Mashhad
Abstract In Islamic lands, especially Iran, tombs are recognized as a feature of religion; Which can be studied from different aspects of architecture, historical, artistic and religious development. With the coming to power of the Safavid government in 906 AH and the introduction of the Shiite religion as the official religion of Iran, the construction and reconstruction of monuments to the Imams and their companions flourished. The tomb of Rabi 'Ibn al-Khathim was built in Mashhad during the Safavid dynasty on the recommendation of Sheikh Baha'i and by order of Shah Abbas. He was one of the companions of Imam Ali (PBUH) who went to Khorasan and is known as Khajeh Rabie in Iran. Other people buried in this tomb include Fath Ali Khan Qajar, Sheikh Kafi and Noorullah Mirzaei. The geographical location of the tomb of Khajeh Rabi and the location of this building in Khorasan, which was once the capital of the Timurids, in terms of architectural style and decorations, has a lot to do with the architectural works of that period and the construction of the tomb during the Safavid rule, The work should not be without its effects without changes in the method of tiling and designs used in Safavid architecture. This method can be seen in parts of the building such as the plinth inside the tomb and the inner strip of the four porches of the main sides of the building, using seven-color tiles. The structure of the tomb is octagonal and its decorations include plaster-molding, painting, carving and also brick working. In the discussion of previous research and studies on the tomb of Khajeh Rabi, some research has been done from the architectural perspective: In the book of Khajeh Rabi, written by Seyyed Mohsen Hosseini, which was published in 2008 by the Astan Quds Research Foundation, a detailed biography And the life of Khajeh Rabi and an overview of his tomb from the perspective of architecture and construction of the building; And in this book, there are only brief references to tiling patterns and its formal features. Topics related to the architecture of the tomb, in a research conference entitled "Study of the architecture and decorations of the tomb of Khajeh Rabi", written by Neda Sargolzaei and Dr. Alireza Taheri in 1397 and presented at the National Conference on the National Role of Khorasan in Iranian-Islamic art and architecture, They only need a brief explanation about the tiling of the building. The present study intends to document these motifs through their location on all external edges of the building by deductive analysis of the form and variety of decorative motifs used in the tiling. The research method is analytical-descriptive and the data were gathered through library and field-based visit of the monument. The photos which have documented by the author are categorized based on the edges' direction and the differences and similarities between them presented through tables. It is evident that geometric, Islamic and inscription motifs have been used in most of the tiles on the exterior of the tomb and the inner plinth, but in one case the animal motif is seen. In tiling the outer shell of Khajeh Rabi's tomb, the methods of Moqali, Mosaic and Haftrang have been used depending on the type of role and its place in the overall composition of the building. Moqeli tile has a larger share of exterior decorations due to its fast execution as well as its resistance to environmental factors. Based on the position of the motifs and the tiling technique of each edge, it can be concluded that most of them in the Safavid era are somewhat close to the Timurid style. Among the motifs of Bannai script tiles which are located in back edges of the tomb, the similarity in pattern and color is very obvious while there are differences in "mosaic" and also the "tiling in seven colors". Do not repeat and do not follow a single pattern in the decorative patterns of mosaic tiles on each side. From the study and comparison of the obtained tiling patterns, it is clear that there is less difference in the back-to-back sides (north-south and east-west) and there are many similarities between them.




