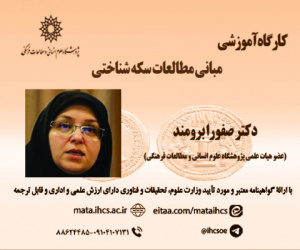تحلیل اصل محرمیت در خانه های بومی گیلان با استفاده از تکنیک نحو فضا(مورد مطالعه: منطقه جلگه ای) (مقاله علمی وزارت علوم)
درجه علمی: نشریه علمی (وزارت علوم)
آرشیو
چکیده
یکی از اصول جهان بینی و فرهنگ اسلامی که در زندگی اجتماعی مسلمانان، به عنوان ارزش اخلاقی و فرهنگی در نظر گرفته می شود، اصل محرمیت است که در شکل گیری فضاها نیز تأثیرگذار بوده است. به ویژه در خانه های سنتی فلات مرکزی ایران که اغلب با تمایل به درونگرایی و ایجاد سلسله مراتب دسترسی به فضاها خود را نشان می دهد؛ اما این مسئله در اقلیم معتدل و مرطوب ناحیه کاسپین که دارای معماری برونگراست؛ مصداق ندارد. ازاین رو اصل محرمیت در این منطقه نمی تواند با ایجاد درونگرایی نمود پیدا کند. لذا کشف چگونگی رعایت اصل محرمیت در معماری برونگرا، هدف اصلی این تحقیق است. بر این اساس پژوهش حاضر سعی دارد با خوانش ساختار فضایی-کالبدی خانه های بومی جلگه گیلان، ارتباط دو اصل برونگرایی و محرمیت را با استفاده از تکنیک نحو فضا شناسایی نماید. جهت دست یابی به این هدف، شش خانه بومی در منطقه جلگه ای گیلان برای نمونه انتخاب شدند. روش تحقیق توصیفی- تحلیلی بوده و جمع آوری اطلاعات به صورت میدانی و کتابخانه ای است. تحلیل داده ها با استفاده از روابط ریاضی نحو فضا و نرم افزارهای Depthmap و A-Graph پیرامون دو اصل «سلسله مراتب» و «مکان یابی» انجام پذیرفته است. شاخص های موردمطالعه تحقیق عبارت اند از: همپیوندی، عدم تقارن نسبی، ادغام نسبی، عمق نسبی و عمق متریک. یافته های حاصل از بررسی دو ویژگی سلسله مراتب و مکان یابی نشان می دهد که در الگوهای ساختاری بسته (مربع و مستطیل شکل)، میزان محرمیت بیشتر از الگوهای U و L شکل است. این مسئله به دلیل ساختار فضایی پلان و رعایت سلسله مراتب دسترسی است به طوری که سازمان فضایی خانه ها هر چه از ساختار خطی فاصله گرفته باشد، به همان میزان محرمیت فضایی افزایش یافته است. لذا علیرغم اینکه خانه های بومی گیلان دارای ویژگی برونگرایی هستند ولی این ویژگی مانع از رعایت اصل محرمیت در فضاها نشده است. در نتیجه معماری این خانه ها با هر سطحی از نسبت توده و فضا، به دلیل رعایت سایر اصول سازنده محرمیت همچون سلسله مراتب، مکان یابی و دسترسی، از الگوی محرمیت برخوردارند.Analysis of the Principle of Privacy in Traditional Houses of Guilan Using Spatial Syntax Technique (Case study: Guilan Plain Region)
One of the principles of Islamic worldview and culture considered an ethical and cultural value in the social life of Muslims, is the principle of privacy, which has also influenced the formation of spaces. This is particularly evident in the traditional houses of Iran's central plateau, often characterized by introversion and hierarchical access to spaces. However, this principle does not apply in the Caspian region's temperate and humid climate, where architecture is extroverted. Therefore, the principle of privacy in this region cannot manifest through introversion. Hence, the main goal of this research was to uncover how the principle of privacy is maintained in extroverted architecture. Accordingly, the present study aimed to explore the relationship between extroversion and privacy by analyzing the spatial-physical structure of indigenous houses in the plains of Guilan, using the space syntax technique. The samples were six traditional houses in Guilan’s plain. The research method was descriptive-analytical, and data was collected using field and literature review. Data analysis was performed using the mathematical relations of space syntax and the Depthmap and A-Graph software, focusing on the principles of "hierarchy" and "spatial positioning." The study examined the following indices: connectivity, relative asymmetry, relative integration, relative depth, and metric depth. Findings indicated that the privacy components were more prominent in houses with a square (rectangular) structural pattern compared to those with U-shaped and L-shaped patterns. Since the square (rectangular) pattern closely resembles the central courtyard pattern used in introverted architecture, it can be inferred that simultaneously adhering to the three principles of introversion, hierarchy, and spatial positioning enhances privacy in spaces. The results revealed that despite the extroverted characteristics of traditional Guilan houses, this feature does not prevent the application of the principle of privacy. The architecture of these houses, regardless of their mass-to-space ratio, maintains a privacy model due to adherence to other privacy-enhancing principles such as hierarchy, spatial positioning, and controlled access.








