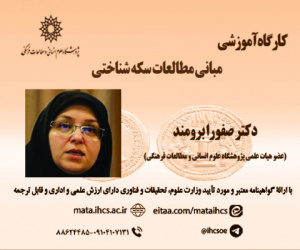ارزیابی معماری مدرن در کوچک سازی تفکیک های شهری و پیامدهای آن بر اراضی کشاورزی
آرشیو
چکیده
اهداف : بیش از پنج دهه از تهیه طرح های شهری در قالب طرح های هادی و جامع شهر به عنوان ابزارهای قانونی هدایت و کنترل توسعه ی شهر در ایران می گذرد لیکن بررسی وضع موجود شهرها حاکی از شکاف زیاد میان واقعیت ها و تصاویر ارائه شده در طرح مذکور است. این طرح ها به منظور ایجاد زمینه توسعه کالبدی موزون و هماهنگ تهیه می شوند، گرچه تغییرات قابل توجهی در منطقه بندی کاربری ها و رعایت ضوابط و مقررات ساختمانی داشته اند اما بنا به دلایلی به تمام اهداف اصلی مورد نظر دست نیافته اند که از این جمله می توان به عدم توانایی در کنترل روند فزاینده ی تبدیل اراضی کشاورزی و باغات به کاربری مسکونی و سایر کاربری ها اشاره نمود. هدف این مطالعه ارزیابی معماری مدرن در قالب طرح های توسعه شهری در کوچک سازی تفکیک های شهری و پیامدهای آن بر اراضی کشاورزی در شهر زنجان می باشد.روش تحقیق: این تحقیق از نظر ماهیت از نوع پژوهشهای آمیخته کیفی-کمی و پیمایشی با رویکرد اکتشافی بوده و از نظر هدف از نوع کاربردی است . جامعه آماری نیز متشکل از دو گروه کارشناسان اداره راه و شهرسازی و جهاد کشاورزی که براساس روش گلوله برفی 30 نفر انتخاب شدند و شهروندان شهر زنجان بوده و از محلات با تفکیک های متفاوت که بصورت تصادفی سیستماتیک 142 نفر انتخاب شدند.یافته ها: یافته های حاصل ازروش دلفی و آزمون t تک نمونه ای که ماحصل پخش پرسشنامه مابین دو گروه نخبگان و شهروندان بود ؛ نمایانگر پیامدهای معماری مدرن در عدم توجه به فضاهای باز و نیمه باز و حذف حیاط و جایگزینی آن با بالکن که از نتایج کوچک سازی مسکن بوده است. نتایج: نتایج حاصل از تحقیق به آسیب شناسی طرح های توسعه شهری درکوچک سازی مساکن شهری به همراه عدم توجه به نظام باغشهری و پیامدهای آن در تغییر کاربری اراضی کشاورزی پرداخته است. لذا پیشنهاد این تحقیق در گنجاندن نظام باغشهری در طرح های توسعه شهری است که تاحد زیاد از قربانی شدن اراضی کشاورزی درجه اول به نفع خانه باغها جلوگیری می کند.متن
Evaluation of modern architecture in miniaturization of urban segregation and its consequences on agricultural lands
More than five decades of preparing urban plans in the form of guiding and comprehensive city plans in order to create a balanced and coordinated physical development environment, but due to some reasons, they have not achieved all the main goals, which include the inability to He pointed out the control of the increasing trend of conversion of agricultural lands and gardens to residential and other uses. The purpose of this study is to evaluate modern architecture in the form of urban development plans in reducing urban segregation and its consequences on agricultural lands in Zanjan city.In terms of its nature, this research is of the type of mixed research with an exploratory approach, and in terms of its purpose, it is of an applied type. The statistical population also consists of two groups of experts from Road and Urban Development Department and Agricultural Jihad, ۳۰ people were selected based on the snowball method, and they were citizens of Zanjan city, and ۱۴۲ people were randomly selected from different neighborhoods.The findings from the Delphi method and the one-sample t-test, which was the result of distributing the questionnaire between two groups of elites and citizens; It represents the consequences of modern architecture in not paying attention to open and semi-open spaces and removing the courtyard and replacing it with a balcony, which is one of the results of housing downsizing.The results of the research have addressed the pathology of urban development plans in the downsizing of urban dwellings along with the lack of attention to the urban garden system and its consequences in changing the use of agricultural land. Therefore, the proposal of this research is to include the urban garden system in urban development plans, which to a large extent prevents the sacrifice of prime agricultural lands in favor of garden houses.








