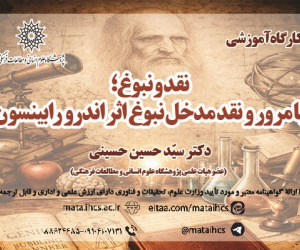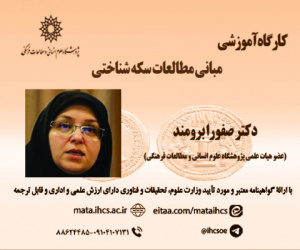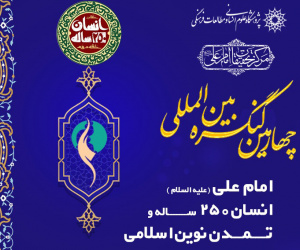بازخوانی خانه های تهران از ادبیات داستانی معاصر در بازه زمانی 1330 تا 1357 (مقاله علمی وزارت علوم)
درجه علمی: نشریه علمی (وزارت علوم)
آرشیو
چکیده
بیان مسئله : پژوهش های بسیاری در حیطه فضای خانه جهت شناخت کیفیت این مکان مهم صورت گرفته اند. خانه ایرانی به لحاظ داشتن کیفیت بالا، پاسخ گوی اکثر نیازهای افراد است، زیرا در خانه ایرانی، علاوه بر کالبد، به جنبه های معنایی نیز توجه می شود که متأسفانه امروزه کمتر مورد توجه قرار گرفته اند. بدین منظور در طرح و ساخت یک خانه، باید به نیازهای مادی و معنوی افراد اهمیت داده شود. ضرورت پژوهش : زمینه های تأثیرگذار بر خانه های گذشته به لحاظ معنا و کالبد، به منظور به کارگیری و ارتقای کیفیت خانه های امروزی بررسی شوند. همچنین می توان معماری خانه را با خوانشی دیگر نیز بررسی کرد که در این میان بستر داستان ها سرشار از وقایع و حوادث زندگی روزمره افراد است. داستان های توصیفی شهر تهران از دهه 30 به بعد دوره پهلوی دوم انتخاب شده اند که اوج فعالیت نویسندگان است. هدف پژوهش : بررسی مؤلفه های تأثیرگذار معنا و کالبد در فضاهای مختلف خانه های تهران در دهه 30 تا 50 که به آرامش و احساسات فردی اهمیت داده اند. روش پژوهش : این تحقیق با رویکرد کیفی انجام شده است که با رهیافت تحلیل محتوای متن و فهم و اکتشاف، پلان های کلی از خانه ها با توجه به مؤلفه های استخراج شده، شبیه سازی شده اند. نتیجه گیری : روند تغییرات تدریجی معنایی و کالبدی در خانه های دوره مذکور شامل حذف تدریجی اتاق های گوشه حیاط، حذف هشتی و تبدیل شدن به دالان و راهروی ورودی و در نهایت به یک سطح جداکننده، تبدیل حوض به استخر، ایجاد حیاط خلوت در ورودی، تراس در طبقات بالای خانه های مدرن، وجود مؤلفه هایی چون شفافیت، تنوع رفتاری، خلوت به دلیل تنوع فضایی، احترام به طبیعت، وجود انواع فضاهای بسته، نیمه باز و باز در اکثر خانه هاست.Recognition of the Houses in Tehran Based on Contemporary Fictions Written in the Period 1951-1978
Problem statement : Numerous studies have been carried out on the spaces in a house to investigate the quality of this important place. The Iranian houses can meet most of their inhabitants’ needs due to their high quality. What brings high quality to Iranian houses is attention to their semantic dimensions, in addition to their bodies. However, this is less considered in contemporary houses. To enhance the quality of contemporary houses, it is required to emphasize both the material and spiritual needs of the inhabitants. This highlights the necessity of identifying the components influencing the meaning and bodies of houses in the past to apply them in today’s houses to enhance their quality. To this end, the architecture of the houses can be examined according to the fiction narrating various events in people’s daily lives. In the present study, those stories describing Tehran city from the 1950s onwards in the Pahlavi II period, when the writers’ activities had reached their peak, were selected.
Research objective : To study the components influencing meaning and body in different spaces of houses, where tranquility and individual feelings have been emphasized, in Tehran in the 1950s-1970s.
Research method: This research adopted a qualitative approach. The data was analyzed based on qualitative content analysis and the general plans of houses were simulated based on the extracted components.
Conclusion : The gradual changes in meaning and body of the houses in the mentioned period include the gradual removal of the rooms from the corner of the courtyard, removal of vestibules and conversion of them into the corridor and the hallway, and finally to a separating surface, conversion of the pond into a pool, creation of a backyard at the entrance, creation of terraces on the upper floors of modern houses, the presence of components such as transparency, behavioral diversity, privacy due to spatial diversity, respect for nature, the existence of closed, semi-open, and open spaces in most houses.








