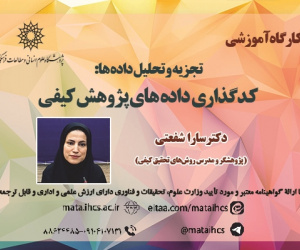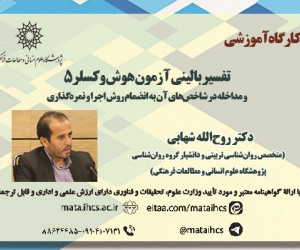تحلیل تأثیر سبک زندگی نوگرا بر پیوستگی فضایی خانه های برونگرا دوره پهلوی دوم تهران (مقاله علمی وزارت علوم)
درجه علمی: نشریه علمی (وزارت علوم)
آرشیو
چکیده
فرآیند نوسازی به شیوه ی غربی که در دوره پهلوی اول در برخی زمینه ها آغاز شده بود، در دوره ی پهلوی دوم نیز ادامه یافت و دگرگونی های عمده ای در عرصه های اجتماعی و فرهنگی جامعه بر جای گذاشت. نفوذ فرهنگ غربی و تحولات ناشی از آن تأثیرات انکار ناپذیری در عرصه معماری به جا گذاشت و از آنجایی که مسکن، بستری برای زندگی و به صورت روزمره با انسان در ارتباط می باشد، منعکس کننده بیش ترین تأثیرات فرهنگی در کالبد است. هدف از این پژوهش، شناسایی و چگونگی تأثیر مؤلفه های نوگرایی سبک زندگی در پیوستگی فضایی معماری خانه های مسکونی تهران در دوره پهلوی دوم است. سوال اصلی که برای این پژوهش مطرح می شود این است که با توجه به تحول در سبک زندگی، مؤلفه های نوگرایی سبک زندگی چگونه بر پیوستگی فضایی تأثیرگذارند؟ همچنین این سوالات نیز مطرح می شود که در خانه های متحول شده با فضاهای نوظهور و تغییر الگوهای روابط فضایی، چه فضاهایی عامل ایجاد پیوستگی در میان فضاها هستند؟ حضور افراد خدمه در خانه، چه تأثیری بر پیوستگی فضایی دارد؟ روش تحقیق از ترکیب دو روش، تاریخی-تفسیری و توصیفی-تحلیلی می باشد که با توجه به موضوع، در ابتدا جهت تعیین مؤلفه های نوگرایی سبک زندگی بر اساس نظرات اندیشمندان، از روش تحقیق توصیفی-تحلیلی و همچنین جهت شناسایی مصداق های عینی، مؤلفه های نوگرایی در دوران پهلوی دوم، با نگاه گذار از سنت به تجدد از روش تحقیق تفسیری-تاریخی استفاده شده است. جهت بررسی و مطالعه نمونه های موردی با استفاده از تکنیک نحوفضا، از روش توصیفی-تحلیلی استفاده شده است. در این پژوهش خانه های برونگرایی که در سال های حکومت پهلوی دوم ساخته شده اند به عنوان نمونه های مطالعاتی انتخاب شده اند و گردآوری اطلاعات به صورت کتابخانه ای و اسنادی بوده است. جهت تجزیه و تحلیل اطلاعات از ابزار نمودار توجیهی تکنیک نحوفضا استفاده شده است و در انتها، استدلال و نتیجه گیری به صورت استدلال استنتاجی می باشد. نتایج این پژوهش نشان می دهد که از میان مؤلفه های نوگرایی سبک زندگی، مؤلفه های انسان، طبیعت، معماری (تعاملات) و جایگاه اجتماعی، مؤلفه های تأثیرگذار بر تغییر موقعیت و کارکرد فضاها در خانه هستند که می توانند باعث تغییر در پیوستگی فضایی شوند. در میان فضاهای اصلی داخلی، سالن پذیرایی، سالن غذاخوری و نشیمن و در میان فضاهای خارجی ایوان وحیاط موجب پیوستگی فضایی از نظر بصری و ساختاری شده اند. همچنین حضور و اسکان افراد خدمه در برخی از نمونه ها، باعث افزایش پیوستگی فضایی، شده است. بنابراین ساختار اجتماعی بر روی الگوی سکونت، سلسله مراتب و همچنین بر شکل کالبدی معماری تأثیر می گذارد. لذا هر گونه برنامه ریزی و طراحی معماری نیازمند شناخت خصوصیات فرهنگی و اجتماعی است.Analyzing the effect of modern lifestyle on the spatial Integration of extroverted houses of the second Pahlavi period in Tehran by using the Space syntax technique
The process of western-style modernization that started in the first Pahlavi period in some areas continued in the second Pahlavi period and left major changes in the social and cultural fields of the society. The influence of western culture and the developments resulting from it left undeniable effects in the field of architecture, and since housing is a platform for life and is in daily contact with humans, it reflects the most cultural influences in the body. The purpose of this research is to identify and how the components of lifestyle modernization affect the architectural spatial Integration of residential houses in Tehran during the second Pahlavi period. The main question that is raised for this research is that according to the transformation in lifestyle, how do the components of lifestyle modernization affect spatial Integration? Also, in line with the main question, these questions are also raised that in houses that have been transformed with emerging spaces and changing patterns of spatial relationships, what spaces are the cause of creating continuity among spaces? What is the effect of the presence of crew members in the house on spatial Integration? In order to get the answers to the questions, a combination of 2 research methods, historical-interpretive and descriptive-analytical, has been used, which according to the subject, initially to determine the components of lifestyle modernization based on the opinions of thinkers, from the descriptive-analytical research method and also In order to identify the concrete examples, the components of modernization in the second Pahlavi era, with a view of the transition from tradition to modernity, the interpretive-historical research method has been used. Also, descriptive-analytical research method has been used in order to investigate and study case examples, using syntax-space technique. It is necessary to explain that the extraversion houses that were built during the years of the Pahlavi II regime were selected as study samples. Data and information were collected in the form of library and documents, and for data analysis, the explanatory diagram tool was used. The space syntax technique is used and in the end, the argument and conclusion is in the form of inferential reasoning. The results of this research show that among the components of lifestyle modernization, the components of human, nature, architecture (interactions) and social status are the components that influence the change in the location and function of spaces in the home, which can cause a change in spatial Integration. It can also be said that among the main interior spaces, the Living, Dining room and Family, and among the exterior spaces, the veranda and the courtyard, have created spatial continuity visually and structurally. It was also found in the studies that the presence and accommodation of crew members in some samples has increased the spatial Integration.








