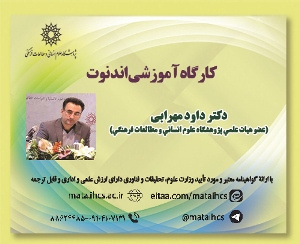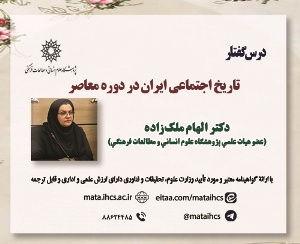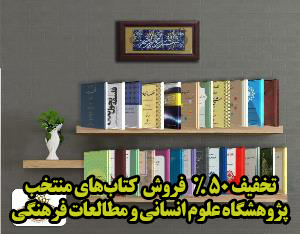ارزیابی بافت فرسوده شهری براساس طرح بازآفرینی در بهبود کیفیت محیط شهری، مطالعه موردی: شهر تبریز- محله چوخورلار (مقاله علمی وزارت علوم)
درجه علمی: نشریه علمی (وزارت علوم)
آرشیو
چکیده
هدف این پژوهش تحلیل تأثیر سازمان فضایی شهر و وضعیت ارتباطی عملکردهای تجاری آن با یکدیگر می باشد. تک مرکزیتی و چند مرکزیتی بودن شهرها می تواند تأثیر شگرف بر مسافت سفرها ایفا نماید و بدین ترتیب از اتلاف وقت و انرژی در شهرها جلوگیری شود. وسایل نقلیه موتوری تولیدکننده گازهای گلخانه ای می باشند و موجب گرمایش زمین در طولانی مدت می شوند. شناخت این عوامل می تواند میزان انتشار گازهای گلخانه ای را کاهش داده و از گرمایش زمین جلوگیری کند. نوع تحقیق کاربردی و روش بررسی توصیفی-تحلیلی می باشد. این پژوهش، پس از مطالعات علمی جهت برآورد گازهای گلخانه ای براساس فرمول های پیشنهادی توسعه پاک (CDM) انجام گرفته است. سازمان فضایی کلان شهر مشهد در دو سناریو مورد بررسی قرار گرفت. سناریو اول، سازمان فضایی تک مرکزی موجود شهر و سناریو دیگر شهر با سازمان فضایی سه مرکزی در امتداد استخوان بندی شهر در نظر گرفته شد. سازمان فضایی متعادل کلان شهر مشهد موجب کاهش انتشار گازهای گلخانه تا حدود 43 درصد در بخش خودروهای شخصی می شود. میانگین مسافت طی شده به وسیله خودروهای شخصی در سازمان فضایی متعادل حدود 4 کیلومتر کاهش می یابد. کاهش انتشار گازهای گلخانه ای به میزان 9/7 کیلوگرم CO2 به ازای هر مسافر می باشد. وجه تمایز و نوآوری این پژوهش بررسی ارتباط شاخص مرکزیت در سازمان فضایی کلان شهرها و میزان انتشار گازهای گلخانه ای می باشد.Evaluation of Old and Worn Urban Textures Based on the Regeneration Plan to Improve the Quality of the Urban Environment By Presenting the Scenario Case Study: Tabriz City- Chukhurlar Neighborhood
Shows that the inner parts of urban settlements are often worn out and inefficient. The aim of this research is to evaluate the worn-out texture of Chokhorlar neighborhood in the old and inner part of Tabriz city, which was completed by presenting a scenario. The research is of applied type and its method is descriptive, analytical, cross-sectional survey. Information was collected through field studies in the form of questioning, interviews, focused group discussions, and the questionnaires were processed in 11 types, and after coding in SPSS. ArcGIS was used in the physical, spatial and environmental part and preparation of thematic and analytical maps. The statistical population of the entire neighborhood was 148 households.according to Morgan's Table, N =162 residential plots with a sample size of S=115 were selected. Considering the many problems, a total of 65 households answered the questionnaires. Then evaluation was done using SWOT model. Based on this, the score of internal factors (strength and weakness) was 2.29 and the score of external factors (opportunity and threat) was 2.52 which indicates the dominance of weaknesses over strengths in internal factors and the dominance of opportunities over threats in external factors. The innovation of the research is in the design of neighborhood regeneration scenarios. Finally, the third scenario was approved for implementation in the form of a practical strategy with respect to design rules in a traditional context with a traditional and modern integrated desi




