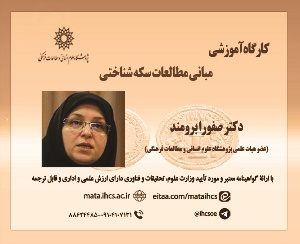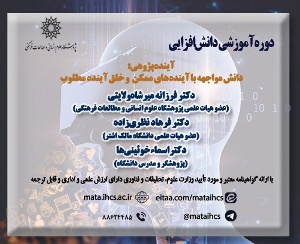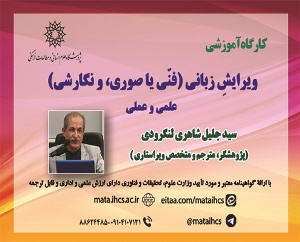کاوشی در بهره وری انرژی خانه های سنّتی: درس هایی برای معماری مدرن
آرشیو
چکیده
زمینه و هدف: اهمیت روزافزون سوخت های فسیلی در قرن اخیر و کمبود منابع تجدیدناپذیر بر روی زمین منجر به انقراض حیات بشر شده است. در سال های اخیر تغییری به سمت روش های پاک تر صورت گرفته است که در آن آلودگی انرژی ناشی از منابع تجدیدناپذیر به حداقل می رسد. هر اقلیم شرایط و ویژگی های خود را دارد و این گرایش به معماری پایدار در معماری سنّتی ایران است. اهمیّت استفاده از انرژی به منظور ارائه راه حل در تمام سطوح افزایش می یابد. ایران به دلیل قرار گرفتن بر روی کمربند آفتاب یکی از مناطق مناسب برای بهره مندی از نور خورشید است و می توان با بهره گیری از ویژگی های اقلیمی و ویژگی های عناصر سنّتی معماری پایدار، با در نظر گرفتن کارایی و بهره وری، عملکرد آسایش را افزایش داد. شاخصه های مهّمی مانند: جهت گیری بر اساس سه دسته بندی رون نهادینه شده و الگو برای ساختار شهر و خانه در ایران، دیوارها از نظر مصالح و ضخامت، فرم سقف ها، رنگ و بازشوهای سطوح خارجیِ خانه های سنّتی و ... استفاده نمود به طوری که میزان مصرف انرژی را کاهش داد تا بتوان از مشکلات زیست محیطی شهر رهایی یافت.روش بررسی: روش پژوهش در مقاله حاضر از روش توصیفی- تحلیلی به انجام رسیده و به منظور گردآوری اطلاعات و داده ها از روش کتابخانه ای بهره گرفته شده است.یافته ها و نتیجه گیری: با بررسی نظریه ها از استدلال منطقی برای مستندات متون صورت گردیده که در این روش تلاش می شود مباحث راهبرد کیفی و مفهومی در این پژوهش تسرّی داده شود و در انتهای پژوهش شاخص های پایداری در خانه های سنّتی ایران ارائه گردید؛ چنانکه از بهره وری انرژی خانه های سنّتی ایران ایده و درس هایی جهت دستیابی به یک طراحی مطلوب برای معماری مدرن امروز گرفت.Exploring the Energy Efficiency of Traditional Houses: Lessons for Modern Architecture
Background and Aim: The increasing importance of fossil fuels in the last century and the lack of non-renewable resources on earth has led to the extinction of human life. In recent years, there has been a shift towards cleaner methods where energy pollution from non-renewable sources is minimized. Each climate has its own conditions and characteristics, and this is the trend towards sustainable architecture in the traditional architecture of Iran. The importance of using energy to provide solutions increases at all levels. Due to its location on the sun belt, Iran is one of the suitable areas to benefit from the sunlight, and it is possible to increase the comfort function by taking advantage of the climatic features and the features of the traditional elements of sustainable architecture, taking into account efficiency and productivity. important indicators such as: orientation based on three institutionalized rune categories and models for city and house structure in Iran, walls in terms of materials and thickness, form of roofs, color and openings of external surfaces of traditional houses, etc. were used so that the amount of consumption It reduced the energy so as to be able to get rid of the environmental problems of the city.Methods: The research method in this article is descriptive-analytical, and the library method was used to collect information and data.Findings and Conclusion: By examining the theories of logical reasoning for the documentation of the texts, in this method it is tried to spread the qualitative and conceptual strategy issues in this research, and at the end of the research, the indicators of sustainability in the traditional houses of Iran were presented; As he got ideas and lessons from the energy efficiency of traditional Iranian houses to achieve a desirable design for today's modern architecture.


