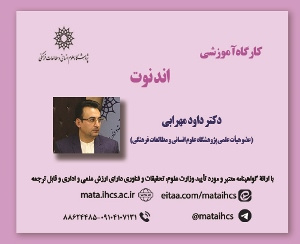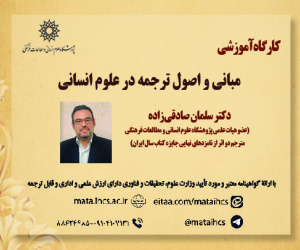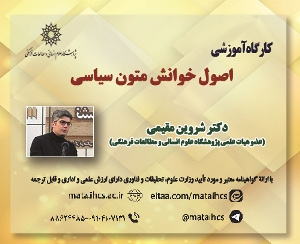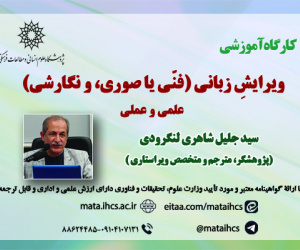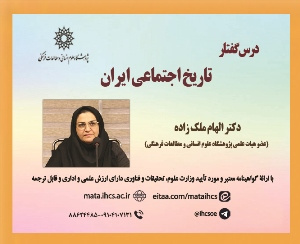معماری نظامی مانا (مقاله پژوهشی دانشگاه آزاد)
درجه علمی: علمی-پژوهشی (دانشگاه آزاد)
آرشیو
چکیده
در نیمه نخست هزاره اول پ.م اقوام ساکن در شمال غرب ایران، دولت مانا را به مرکزیت ایزیرتو محوطه کنونی قالایچی در نزدیکی بوکان تشکیل دادند. می توان علت اصلی شکل گیری و دوام دولت مانا را در مرحله اول مقابله با حملات پی در پی آشور و بعدها اورارتو به این ناحیه دانست. بعد از تشکیل حکومت، فرمانروایی مانا مبادرت به احداث استحکامات تدافعی پیرامون محوطه های اصلی و ایجاد دژهایی در مناطق کوهستانی صعب العبور و غیر قابل دسترس نمود. در قلعه های مانایی همانند سنت معماری سنگی هزاره اول پ.م غالباً از سنگ درشت بدون ملات (خشکه چین) استفاده می شد. کاربرد برج های نیم دایره ای توپر و اتاقک های برج مانند چهارگوش توخالی به عنوان ویژگی برج سازی مانا قابل توجه است.همین طور در شهرسازی این دوره به منظور ایجاد قابلیت تدافعی بیشتر برای سکونتگاه ها، طرح های دایره ای شکل را ترجیح داده اند. در این نوشتار سعی بر تبیین ویژگی ها و عناصر شاخص معماری نظامی مانا شده است.Military Architecture of Mannaean Period
In the first half of the first millennium BC, the tribes inhabited in the northwest of Iran formed the Mannaean kingdom. The main reason for the formation of Mannaean government can be said to prevent the continuous attacks of Assyrian kingdom to this area. After the formation of this state, they attempted to build defensive fortifications around main places and to establish castles in mountainous impassable area. Mannaean castles were built most often from big blocks of stones without mortar. The use of semicircle solid towers and small rectangular rooms as a towers are noticeable characteristics in Mannaean tower building. In addition, in this era, the circle shape plans were preferred so that the cities could have more defensive potentials. In this paper, it is tried to explain the characteristic and important elements of military architecture of Mannaean era.
