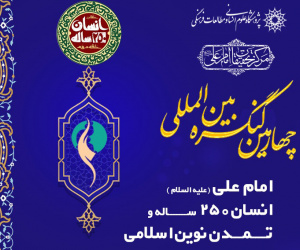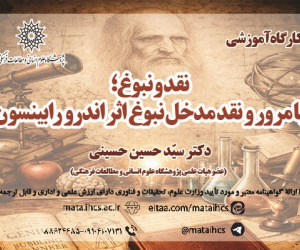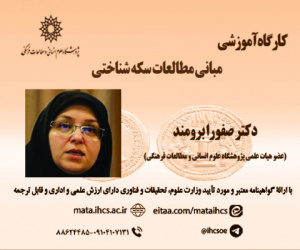الویت سنجی استراتژی میان افزا و توسعه زیرزمینی در گسترش فضایی و بازآفرینی هسته اولیه مجموعه سعدآباد تهران
آرشیو
چکیده
زمینه و هدف: مسئله حفاظت از آثار تاریخی معماری و اشاعه درک ارزش های فرهنگی-هویتی آن، همواره در جوامع بشری مطرح بوده؛ اما امروزه تنها نگهداری چنین ابنیه ای از تخریب و آسیب های محیطی کارآمد و مقبول به حساب نمی آید و لازم است ابنیه تاریخی احیا و بازآفرینی شده تا به حیات موثر و مداوم شهری در پیوند با اجتماع بازگردند. در این راستا، پژوهش حاضر ساختمان اندرونی و بیرونی هسته اولیه مجموعه سعدآباد تهران و حیاط میانی این دو ساختمان را به عنوان محدوده ای حاوی پتانسیل های گردشگری فراوان که تا کنون بخشی از آن بدون کاربرد رها شده است؛ بر مبنای هویت تاریخی یکپارچه این مجموعه، هدف مطالعه قرار داده است. بدین جهت، به دلیل ریز مقیاس بودن فضاهای داخلی هر دو ساختمان و همچنین عدم وجود اتصال فضایی مستقیم بین آن ها با هدف جبران انقطاع دسترسی مستقیم از یک ساختمان به دیگری در یک فضای رابط، دو استراتژی طراحی بخش الحاقی توسعه میان افزا و توسعه زیرزمینی را بر اساس لزوم جلب رضایت و حمایت مخاطبان فضا و مشارکت دهی آنان در تصمیم گیری های مرتبط با رویکرد احیا و بازآفرینی ابنیه تاریخی، از جامعه آماری 100 نفره گردشگران تصادفی مجموعه، الویت سنجی می نماید.روش شناسی: سنجش مذکور از طریق پرسشنامه ساختاریافته انجام میگردد و نتیجه نهایی را توسط نرم افزار آماری SPSS به همراه نمودارهای میله ای همسو با اطلاعات میدانی کسب شده، در قالب اطلاعات کیفی ارائه خواهد کرد. روش پژوهش این مقاله پیمایشی و میدانی بر مبنای اطلاعات کمی-کیفی می باشد و با در نظر داشتن نیاز کاربران، تاریخچه و ساختار معماری محدوده سایت، امکانات و کاربری بخش های گوناگون مجموعه سعدآباد ویژگی های جغرافیایی، به سه پرسش اساسی در زمینه کاربری مناسب سایت مورد مطالعه، ویژگی های هویتی، نظام حرکتی و ارتباطی، کالبد و مولفه های اجتماعی-فرهنگی مجموعه گردشگری مد نظر و استراتژی طراحی مناسب سایت، پاسخ می دهد.یافته ها و نتایج: بر مبنای بیشترین احساس نیاز بازدیدکنندگان از مجموعه سعدآباد به فضای استراحت سرپوشیده در کنار وابستگی هویت سعدآباد به تاریخ خاندان سلطنتی پهلوی و صلاح دید گردشگران به اختصاص کاربری موزه هنرهای دیجیتال با مضمون زندگینامه اعضای خاندان سلطنتی پهلوی و کارگاه آموزشی تاریخ پهلوی برای گروه های سنی متفاوت، محدوده مورد مطالعه می تواند هر سه این کاربری ها را پذیرا شود.Prioritization between Infill and underground Development strategies for spatial expansion design and regeneration of Saad Abad complex in Tehran primary core
Background and Objective: The issue of protecting historical architectural monuments and spreading the understanding of its cultural-identity values has always been raised in human societies; But today, only maintaining such a building from destruction and environmental damage is not considered efficient and acceptable, rather it is necessary to regenerate the historical buildings and return them to the effective and continuous urban life in connection with the community. In this regard, the current research has aimed the inner and outer building of Saad Abad complex in Tehran primary core and the middle courtyard of these two buildings as an area containing tourism potentials, which a part of it, has been left unused by now, however the historical identity of this area had been integrated. Therefore, due to the internal micro-scale spaces of both buildings and also the lack of direct spatial connection between them, with the aim of compensating for interruption of direct access from one building to another in a connecting space, two strategies for the additional part design, such as Infill and underground Development strategies based on the necessity of gaining satisfaction and support of tourists and their participation in decisions related to regeneration approach for historical building, it prioritizes the statistical population of 100 random tourists.Methodology: The mentioned measurement is done through a structured questionnaire and the final result of its analysis will be presented by SPSS statistical software along with bar graphs in alignment with the field information obtained in the form of qualitative information. The research method of this article is survey and field based on quantitative-qualitative information and it also taking needs of users, history and architectural structure of the site, the facilities and use of various parts of the Saadabad complex and geographical features into account in order to answer three basic questions regarding the appropriate use of the site, the identity characteristics, movement and communication system, body and socio-cultural components of the tourism complex and at last, the appropriate design strategy for the site.Findings and Results: Based on the most felt need of visitors to the Saadabad complex for a covered rest space, along with the dependence of the identity of Saadabad on the history of the Pahlavi royal family, and the tourists' opinion on the use of the digital arts museum with the theme of the biographies of the members of the Pahlavi royal family and the Pahlavi history educational workshop for different age groups, the studied area can accept all three of these uses.








