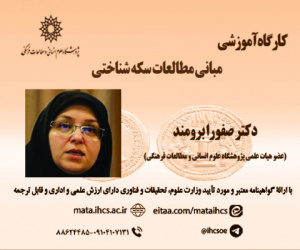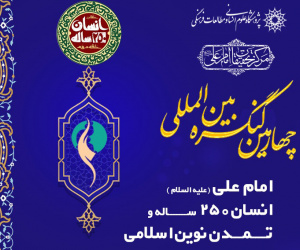تبیین الگوهای کالبدی فرم معماری بهینه با رویکرد تامین شرایط آسایشی در فضاهای باز مجموعه های مسکونی (نمونه مطالعاتی: شهر تهران) (مقاله علمی وزارت علوم)
درجه علمی: نشریه علمی (وزارت علوم)
آرشیو
چکیده
مسئله تحقیق:مسئله آسایش حرارتی کاربران در فضاهای باز موردتوجه معماران و طراحان فضاهای مسکونی بوده است. در معماری سنتی ایران با توجه به آب وهوای هر منطقه فرم، جایگیری فضاها و طراحی فضاهای باز با توجه به اقلیم هر منطقه شکل گرفته است که این تدابیر طراحی امکان تامین شرایط آسایشی مطلوب را می داده است. عملکرد بهتر این چیدمان در ارائه آسایش حرارتی در فضای باز را می توان به توزیع بلوک های ساختمانی نسبت داد که از ایجاد فضاهای باز بدون سایه بزرگ در داخل سایت جلوگیری می کند. سایه ای که توسط بلوک های ساختمانی ایجاد می شود از افزایش بیش ازحد دما در ساعات بعدازظهر تابستان جلوگیری می نماید. هدف: هدف این پژوهش یافتن مؤلفه های طراحی فضاهای باز مجتمع های مسکونی مؤثر در تأمین آسایش حرارتی ساکنین شده است. روش پژوهش: روش تحقیق در این پژوهش شبیه سازی نرم افزاری و میدانی است که خروجی های نرم افزاری برای اعتبارسنجی با استفاده از دادهه ای میدانی حاصل از اندازه گیری محیطی کنترل شده اند. بدین منظور با استفاده از مطالعه متون علمی مؤلفه های فرم شهری تأثیرگذار بر آسایش حرارتی فضاهای باز شهری در سلسله مراتبی از بافت تا بنا استخراج شده سپس برای شبیه سازی و تحلیل عوامل طراحی از نرم افزار ENVI-met بهره گرفته و هر یک از بلوک های مسکونی با ارتفاع مشخص در نرم افزار شبیه سازی شده است. نتیجه: نتایج نشان می دهد که بلوک های شهری منفرد مکعبی شکل آسایش حرارت بهتری را در فضای باز ارائه می کنند. عملکرد بهتر این چیدمان در ارائه آسایش حرارتی در فضای باز را می توان به توزیع بلوک های ساختمانی نسبت داد.Explanation of optimal architectural physical form patterns with the approach of providing comfortable conditions in open spaces of residential complexes (case study: Tehran)
The problem of thermal comfort of users has long been the concern of architects and designers of residential spaces. In the traditional architecture of Iran, according to the climate of each region, the form, the placement of spaces and the design of open spaces are formed according to the climate of each region. In modern times, due to the increase in the population of cities and the increase in the need for residential spaces and traffic space, the issue of open and social spaces and its role in providing human comfort has been given less attention. Residential has become effective in providing thermal comfort to the residents. For this purpose, using the study of scientific texts, the components of urban form affecting the thermal comfort of urban open spaces were extracted in a hierarchy from texture to building, then ENVI-met software was used to simulate and analyze the design factors, and each of the blocks Residential houses with a certain height are simulated in the software. The results show that the nine isolated cubes provide better heat in the open space. The better performance of this arrangement in providing thermal comfort in the open space can be attributed to the distribution of building blocks, which prevents the creation of open spaces without large shadows inside the site. The shade created by the building blocks prevents the temperature from rising too much in the summer afternoon hours.








