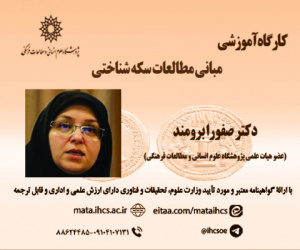ارائه مدل پیش بینی کننده ترجیحات نمای مسکونی با بهره گیری از یادگیری ماشین؛ بررسی موردی: شهر تهران (مقاله علمی وزارت علوم)
درجه علمی: نشریه علمی (وزارت علوم)
آرشیو
چکیده
میزان ترجیحات نماهای شهری برای کاربران، یکی از موضوعات مهم در حیطه نما و سیمای شهری است. پاسخ به این موضوع در قالب روش های متعدد عینی و ذهنی توسط پژوهشگران مورد توجه بوده است. این پژوهش بر آن است تا از روش های یادگیری ماشین بهره گیرد. هدف پژوهش، طراحی مدلی پیش بینی کننده است که خروجی آن میزان ترجیحات کاربران از نماهای مسکونی شهر تهران خواهد بود. تصاویر نمای مسکونی استفاده شده، مربوط به تصاویر ارائه شده به کمیسیون نما و سیمای شهر تهران در سال های 1395 تا 1398 است که از میان 800 تصویر اولیه، در فرایند انتخاب داده 278 تصویر انتخاب شده اند. ویژگی های مورد توجه، با استفاده از رویکرد ترجیحات بصری و پردازش تصویر به دست آمده است. میزان ترجیحات از طریق پرسشنامه آنلاین توسط کاربران (218نفر) در چهار دسته ترجیحات کم (0-25٪)، متوسط (26-50٪)، خوب (51-75٪) و خیلی خوب (76-100٪) به دست آمده و به عنوان برچسب به مدل ارائه شده است. براساس نتایج، سه الگوریتم ماشین بردار پشتیبان، درخت تصمیم گیری و جنگل تصادفی با دقت صددرصد و روش ایکس جی بوست با دقت نود و هفت درصد بهترین عملکرد را داشته اند. همچنین اهمیت تأثیر عناصر در انتخاب آن ها توسط کاربران به ترتیب شامل: حداقل فاصله بین پنجره ها، نسبت سطح شفاف به کدر در نما، وجود گلشن/باغچه در بالکن، تنوع مصالح، حداکثر فاصله بین پنجره ها، تعداد بازشوها، طول و تعداد بالکن ها، تعداد طبقات، تنوع رنگ، تزئینات در رخ بام، نوع خطوط بام، تعداد ورودی و نسبت ارتفاع به طول بنا بوده است.Presenting a Predictive Model of Residential Facade Preferences Using Machine Learning Case Study: Tehran
The issue of urban facade preferences for users is one of the most important issues in the field of urban design. The answer to this question has been considered by researchers in the form of various objective and subjective methods. This study intends to use machine learning method as a predictable approach to evaluate the preferences and also desirability of urban facades for users. Therefore, the aim of the research is to design a predictive model that its output is the level of user preferences of residential facades in Tehran. According to the expected output, the data provided to the model consists of residential facade image. Due to the necessity of standard data in the machine learning process, residential facade images submitted to the Tehran City Facade and Landscape Commission in the years 2016 to 2019 have been used. Out of the original 800 images, 278 images were chosen in selection process. The input of this predictive model is images along with features. The features considered in this research have been obtained using the approach of visual preferences and image processing. The issue of whether the physical characteristics related to the visual preferences approach and the statistical characteristics obtained with the image processing technique both have an effect on the level of visual preference was tested with machine learning and the results showed that the use of both the feature provide better results. Since the supervised machine learning method has been used, it was necessary to present the labels to the machine. Therefore the number of preferences were carried out through an online questionnaire by users (218) in four categories of low preferences (0-25%), medium (50-26%), good (51-75%) and very good (100-76%). By selecting the models and determining the amount of 80 to 20 as the training to test data volume, the learning process was carried out and then using the confusion matrix, the validity of the models used in machine learning was tested. Also, to ensure the predictability of the machine, at the end, some new facades which were neither training nor test data were presented to the machine and the degree of predictability of their visual preference was checked by the machine and with the result of the survey. Based on the results, three algorithms of support vector machine, decision tree and random forest with 100% accuracy and X-G-Boost method with 97% accuracy have performed best. Based on the results, the importance of the influence of elements on users' preferences, includes the minimum distance between windows, the ratio of transparent to opaque surface in the facade, the presence of gardens in the balcony, the variety of materials, the maximum distance between windows, the number of openings, the length of the balcony, the number of balconies, the number of floors, the variety of colors, the decorations used on the roof, the type of roof lines (continuous, discontinuous), the number of entrances, and the ratio of the height to the length of the building.








