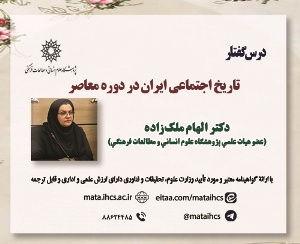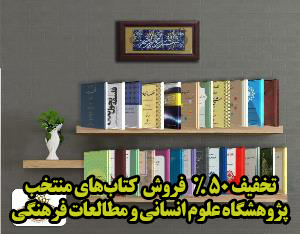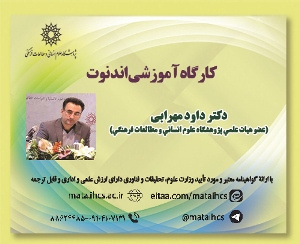تدوین راهکارهای آینده نگر در ارتقاء کیفیت کالبدی ساختمانهای مسکونی معماری شهری با نگاهی به ابعاد روانشناسانه (مورد پژوهی: منطقه 10 شهر تهران) (مقاله علمی وزارت علوم)
درجه علمی: نشریه علمی (وزارت علوم)
آرشیو
چکیده
باتوجه به آنکه کیفیت کالبدی معماری شهری در منطقه 10 شهر تهران با مشکل مواجه است، تدوین راهبردهای ارتقاءکیفیت کالبدی معماری شهری از طریق تغییر مولفه های روانشناسانه محیط در این منطقه حائز اهمیت است. هدف اصلی تحقیق، تدوین راهبردهای ارتقای کیفیت کالبدی معماری شهری(ساختمان های مسکونی) از طریق تجزیه و تحلیل ابعاد روانشناسانه محیط در منطقه 10 شهر تهران در راستای بهبود معماری شهری برای استفاده کنندگان است و سوال مطرح این است که چگونه می توان با تجزیه و تحلیل ابعاد روانشناسانه محیط، راهبردهای ارتقای کیفیت کالبد معماری شهری (ساختمان های مسکونی) را برای استفاده کنندگان تدوین نمود؟ درراستای پاسخ به این سوال از روش کیفی- کمی استفاده شد. روش پژوهش به لحاظ هدف توصیفی- تحلیلی است و شیوه گردآوری اطلاعات به صورت مطالعات کتابخانه ای و میدانی با ابزار پرسشنامه است. تجزیه و تحلیل داده ها نیز با روش استدلال استقرائی و استفاده از آزمون تحلیل واریانس یکطرفه و رگرسیون انجام گرفت. نتایج نشان داد که اصلی ترین ابعاد در حیطه های عملکردی، محیطی، فرهنگی و انگیزشی دسته بندی می شوند و هر یک از این ابعاد دارای ریز مولفه های مختلفی است که بکارگیری تک تک این ریز مولفه ها در کنار یکدیگر موجب ارتقاء کیفیت کالبد ساختمان های مسکونی و به دنبال آن معماری شهری می شود. براین اساس راهبردهای ارتقاءکیفیت کالبدی معماری ساختمان های مسکونی از طریق تغییر مولفه های روانشناسانه محیط در شهر منطقه 10 تهران عبارتند از: فهم ماهیت مصالح ساختمانی که در سرشت خود پایدار باشند و به صورت هماهنگ با منطقه باشند. ضمن آنکه توجه به نقش نمادین رنگ و فرم در کالبد ساختمان های مسکونی، چه از منظر کیفیت کالبدی و چه از منظر بهبود و ارتقاء مولفه های انگیزشی ساکنین منطقه 10 شهر تهران و چه به مثابه عنصر معنادار در معماری شهری این منطقه که می تواند احساسات و ادراکات افراد را درگیر کند و ذهنیت ایشان را نسبت به کیفیت معماری شهری این منطقه بهبود بخشد.Elaboration of futuristic solutions in improving the physical quality of urban architecture residential buildings with a view to psychological dimensions Case study: District 10 of Tehran
Given that the physical quality of urban architecture in the 10th district of Tehran is facing, it is important to formulate the physical quality of urban architecture through the change of psychological components of the environment in this area. The main purpose of the research is to develop the physical quality of urban architecture (residential buildings) through the analysis of the psychological dimensions of the environment in the 10th district of Tehran to improve urban architecture for users, and the question is how to analyze and analyze the psychological dimensions. The environment developed urban architectural quality improvement strategies for users? A quantitative-quality method was used to answer this question. The research method is descriptive-analytical and the method of gathering information is a library and field studies with a questionnaire tool. Data analysis was also performed by the method of inductive reasoning and the use of one -way variance analysis and regression. The results showed that the main dimensions are categorized in functional, environmental, cultural, and motivational areas, and each of these dimensions has different components, the use of each of these micro -components together enhances the quality of residential buildings, followed by urban architecture. It becomes. Accordingly, the physical quality of the architecture of residential buildings by changing the psychological components of the environment in the 10th city of Tehran is: Understanding the nature of building materials that are sustainable in their nature and are in harmony with the region. While paying attention to the symbolic role of color and form in the body of residential buildings, both in terms of physical quality and in terms of improving and promoting motivational components of residents of the 10th district of Tehran, or as a significant element in urban architecture of this area, which can emotions and perceptions of individuals. To engage and improve their mentality for the quality of urban architecture in the area.




