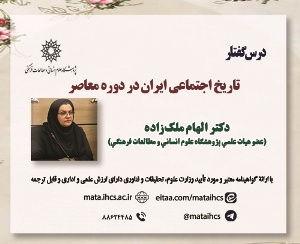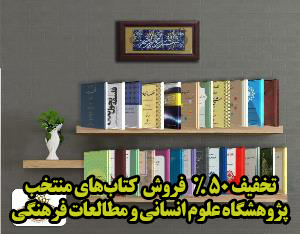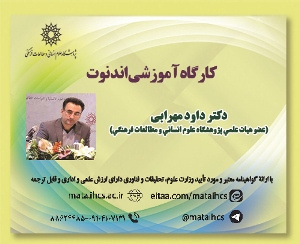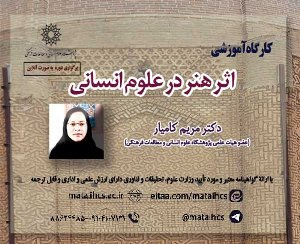تبیین برنامه حفاظتی ساختارهای خشتی در برزن جنوبی تخت جمشید
آرشیو
چکیده
در دامنه کوه رحمت در بخش جنوبی تختگاه تخت جمشید، حد فاصل تختگاه و آرامگاه ناتمام منسوب به داریوش سوم مجموعه بناهایی قرار دارند که از نظر معماری شبیه به سایر بناهای قرار گرفته بر روی تختگاه بوده و هم محور هستند و انحرافی ۲۰ تا ۲۵ درجه به سمت غرب دارند این مجموعه موسوم به برزن جنوبی شامل ۸ سازه جدا از هم به وسیله معابر و گذرهایی طراحی شده به هم مرتبط اند و عموما دارای تالارها و ایوان های ستون دار هستند. مهیا نمودن برخی از مسائل اقلیمی در این مجموعه همچون مهار کردن شیب زمین کنترل سیلاب های روان شده از کوهسار نظم در فرم و ساختارهای برپا شده مسیرهای دسترسی و گذرگاه ها عناصر و جزییات معماری و شهرسازی گویای استفاده و بهره مندی از علم شهرسازی و طراحی شهری در آن است. متأسفانه پس از کاوش و چند مرحله ابتدایی اقدامات مرمتی در محوطه برزن جنوبی ساختارها به حال خود رها شده است. بیشترین مصالح به کار برده شده در این محوطه خشت بوده که عدم رسیدگی مداوم به آن باعث زوال و تخریب ساختارهای خشتی شده است. ماهیت ناپایدار سازه های خشتی در این محوطه اهمیت و ضرورت حفاظت و نگهداری مستمر از این محوطه ارزشمند را گوشزد می کند؛ بنابراین در این مطالعه پس از بررسی عوامل آسیب رسان طرح حفاظت در قالب طرح حفاظت جامع پیشنهاد گردید. در این طرح سعی بر کاهش روند فرسایش و درمان آسیب های ناشی از عوامل آسیب رسان مورد نظر بوده است. روش پژوهش در این مقاله از نظر هدف و روش به صورت پژوهش کاربردی و میدانی است و داده ها به صورت کیفی بر مبنای استدلالی مورد تجزیه و تحلیل قرار گرفته است. ابزار گردآوری داده ها به روش کتابخانه ای فیش برداری نقشه کروکی و روش میدانی مشاهده ای مصاحبه ای تصویربرداری است. از نتایج این پژوهش دسته بندی مهم ترین آسیب های وارده به محوطه در چهار دسته مختلف و ارائه پیشنهادهای حفاظتی به منظور اصلاح آسیب های وارده به محوطه بوده است.Explanation of the Conservation Plan of the Mudbrick Structures of the Barzan-e Jonoobi Site in Persepolis
On the slopes of Mount Rahmat, located in the southern section of the Throne of Persepolis, between it and the unfinished tomb attributed to Darius III, lies a complex of structures architecturally similar to those situated on the throne itself, sharing the same axis with a deviation of 20 to 25 degrees westward. This complex, known as the Barzan-e Jonoobi, comprises eight separate structures interconnected by designed pathways and corridors and generally features columned halls and porticos. The measures taken to address various climatic challenges in this area, such as managing the slope of the land,
controlling floods from the mountains, establishing order in the form and structures, access routes, and passageways, as well as architectural and urban design elements, reflect the application of urban planning and design knowledge in its development. Unfortunately, after initial excavation and a few preliminary conservation efforts, the structures in the Barzan-e Jonoobi site have been left unattended. The predominant material used in this area is Mudbrick, and the lack of ongoing maintenance has led to the deterioration and decay of these mudbrick structures. The inherently unstable nature of these mud brick structures highlights the importance and necessity of continuous preservation and maintenance of this valuable site. Therefore, in this study, after examining the factors causing damage, a conservation plan was proposed within the framework of a comprehensive protection plan. This plan aims to reduce the rate of erosion and address the damages caused by the identified harmful factors. The research methodology employed in this article is applied and field-based in terms of its purpose and approach, and the data were analyzed qualitatively based on logical reasoning. Data collection tools included library research (note-taking, maps, sketches) and field methods (observations, interviews, photography).
Persepolis,Barzan-e Jonoobi,Mudbrick,Conservation,





