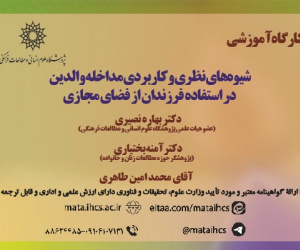تحلیل عناصر پایدار در معماری بومی بندرعباس (مقاله علمی وزارت علوم)
درجه علمی: نشریه علمی (وزارت علوم)
آرشیو
چکیده
هدف از پژوهش حاضر، شناخت و تحلیل عناصر پایداری در معماری بومی شهرستان بندرعباس در سه مقیاسِ بافت شهری، معماری تک بنا و جزئیات معماری با اقلیمی گرم و مرطوب است. روش پژوهش، گردآوری اطلاعات از طریق مطالعه کیفی با ابزارهای مشاهده و مصاحبه با پیرغلامان و معماران بومی منطقه است؛ بدین منظور، چندین محدوده از بافت شهری را به همراه بناهای موجود (۶۰ بنا یعنی بناهایی که قدمت بیش از هفتاد سال دارند) به صورت نمونه گیری غیرتصادفی (هدفمند) انتخاب و به تحلیل و بررسی آن ها پرداخته شد. این پژوهش در سه مقیاسِ بافت شهری (فرم بنا، استخوان بندی فضاهای محله ای)، مقیاس معماری تک بنا (جهت گیری بناها، سطوح سبز، حیاط مرکزی، ساختار ارتباطات فضاهای اندرونی بنا) و جزئیات معماری (پشت بندها، ضخامت دیوارها، دهانه ها) با رویکرد نوآورانه، به منظور تدوین راهکارهای تحقق مسکن پایدار، اقدام به همسوسازی جنبه های معماری بومی منطقه (جنبه های اجتماعی، فرهنگی، اقتصادی و محیطی) پرداخته و نشان داده است این معماران و کاربران بناهای بومی بودند که با شناخت راهکارهای ساخت وساز توانستند به الگویی مناسبی به عنوان میراثی از گذشتگانمان در ایجاد شهری همساز با اقلیم دست یابند که توانسته است پاسخ گوی مناسبی به نیازهای جامعه شهری و کاربران بناها باشد؛ به طوری که طراحان معمار و شهرساز ما می توانند با شناخت کامل آن، به عنوان یک الگوی همساز با اقلیم به همراه تکنولوژی های جدید در طراحی ها و ایده پردازی های خود مورد استفاده قرار دهند.Analysis of Sustainability Elements In Bandar Abbas Native Architecture
Bandar Abbas city includes a special architectural style in an area with hot and humid climate that, our predecessors had ingredients the knowledge of vernacular architectural features and their application in the city by thinking about the climate to achieve sustainable architecture and urban planning. As they analyzed and evaluated it in detail with three scales of urban fabric, single-building architecture and architectural details in order to understand the vernacular architecture in the city of Bandar Abbas as a sustainable model.To investigate this search, in a qualitative study several areas of the urban fabric with the existing buildings (60 buildings dating back over 70 years of age) were selected and analyzed. The results showed that in the scale of the urban fabric (factors of building form, skeletal neighborhood spaces) and in the single-building scale (orientation of buildings, green areas, central courtyard, communicative structure of the inner spaces) and for the architectural details (bars, thick walls, openings) are the features of vernacular architecture of the region which played an important role in the sustainability of Bandar Abbas, to develop the regional consistency with climate and knowing the construction approaches in architecture and urbanism they could achieve a suitable model for the construction in a hot and humid climate and provided it for new architects and urban planners.











