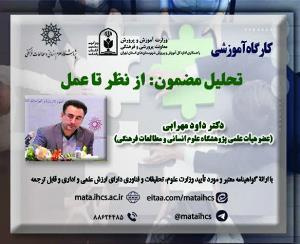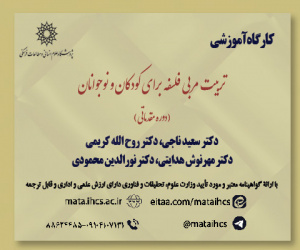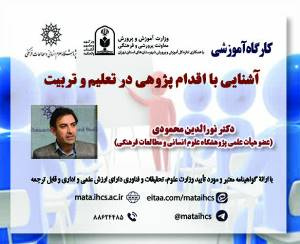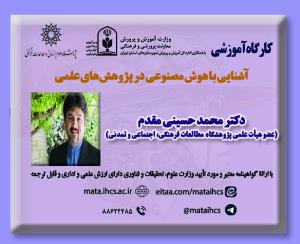بررسی تحلیلی و ارائۀ مدل مفهومی طراحی مطابق با مسکن انسان گرا (موردپژوهی تک نگاری: مسکن مهر شهر قزوین) (مقاله علمی وزارت علوم)
درجه علمی: نشریه علمی (وزارت علوم)
آرشیو
چکیده
مقدمه توسعه پایدار شهری امروزه جزء مهم ترین مسائل در مدیریت شهرها است. بنابراین، سیاست های مدیریت شهری در زمینه برنامه ریزی مسکن، با توجه به اولویت و فراوانی آن در شهرها، بر قابلیت زندگی و کیفیت زندگی شهری؛ تأثیر قابل توجهی خواهد داشت. انسان گرایی یکی از رویکردهای طراحی مسکن پایدار است. خلأ موجود در پژوهش های گذشته این است که اغلب مسائل مرتبط به ویژگی های طراحی مسکن انسان گرا به صورت موردی با تأکید بر یک یا چند عامل بررسی شده است و در هیچ یک، نوعی مدل جامع برای طراحی مسکن پایدار انسان گرا ارائه نشده است. بنابراین، در این پژوهش به بررسی الگوی مطلوب انسان گرایی، در طراحی مسکن پایدار امروزی، با نگاه ویژه به مسکن اجتماعی مهر قزوین، صورت گرفته است. وجه تمایز این پژوهش این است که در آن با نگرشی نو به نیاز های انسان در فضا و بررسی معیارهایی پرداخته است، که در پژوهش های پیشین به طور جامع به آن پرداخته نشده بود. مواد و روش هاپژوهش حاضر یک تحقیق کاربردی به روش تحقیق آمیخته شامل بخش های زیر است؛ که می تواند در حوزه طراحی شهری و معماری در دوره معاصر به کار گرفته شود. بخش اول شامل مصاحبه با خبرگان و بررسی های میدانی برخی خانه های معاصر است؛ که اطلاعات مربوط به آن ها از طریق اسنادی گردآوری شده است. نتایج حاصل از این بخش منجر به ارائه دو مدل مفهومی تطبیقی کلی که در آن ها به اختصار شاخص های کیفی اصلی مسکن پایدار انسان گرا، ویژگی ها و روابط بین آن ها در ارتباط با یکدیگر از دیدگاه صاحب نظران شرح داده شده است. بخش دوم در این بخش ابتدا پرسشنامه مقدماتی با مقیاس لیکرت تهیه شد و با مصاحبه با خبرگان، کفایت محتوای مطالعه به دست آمد. سپس پرسشنامه ها نیز برای تعیین روایی صوری آن ها مورد آزمایش و بازنگری قرار گرفتند. در نهایت با مصاحبه با اساتید و خبرگان تعداد و عنوان سؤال های پرسشنامه تعدیل شدند. پرسشنامه نهایی در این پژوهش با 4 سؤال توصیفی (سن، جنسیت، تحصیلات، شغل) و 16 سوال تحلیلی به صورت مقیاس لیکرت (پنج گزینه ای) طرح شده است. در این بخش از پژوهش، از طریق مصاحبه با 50 نفر از ساکنان مسکن مهر قزوین به طور تصادفی، به اشباع نظری رسیدیم. قلمروی مکانی تحقیق، شهرک مهرگان قزوین است.یافته هادر بخش اول پژوهش، بر اساس مطالعات انجام شده و مصاحبه با اساتید و خبرگان به دو مدل مفهومی در زمینه طراحی مسکن پایدار انسان گرا رسیدیم. مدل اول به اختصار شامل شش مقوله اصلی امنیت، تعامل، تعلق، خلاقیت، زیبایی، داخلی و عوامل مؤثر بر آن ها است. خروجی این مدل عوامل مؤثر بر هر یک از مقولات به ترتیب میزان اشتراک با هم است. در این مدل، برای مقوله تعامل (با هشت عامل مؤثر) بیشترین راهکارهای عملی طراحی ذکر شده است. بعد از آن به ترتیب برای مقولات تعلق، خلاقیت، و زیبایی (با هفت عامل مؤثر)، برای مقوله امنیت (با شش عامل مؤثر) و برای مقوله طراحی داخلی (با پنج عامل مؤثر) راهکارهای عملی مؤثر ذکر شده است. بدیهی است میزان اشتراک عوامل مؤثر در هر یک از مقولات نشان دهنده اهمیت آن عامل و تأثیر چندجانبه در طراحی مسکن پایدار انسان گرا است. بنابراین، می توان عامل مؤثر ایجاد تنوع در فضای مسکن را با وجه اشتراک آن در چهار تا از مقولات اصلی، مهم ترین راهکار در طراحی انسان گرای یک مسکن پایدار دانست. خروجی مدل مفهومی دوم، به دلیل اهمیت بیشتر، فقط بررسی عوامل مؤثر مشترک بر مقولات، به صورت معکوس است. در بررسی این مدل، بدیهی است که تعداد فلش های متصل از عوامل مؤثر بر طراحی به هر یک از شش مقوله اصلی میزان اهمیت آن عامل را نشان می دهد. لذا بررسی این مدل نیز نشان دهنده بیشترین تأثیر عامل مشترک تنوع (با تأثیر بر چهار مقوله) در درجه اول، بعد از آن عوامل توجه به مقیاس و فضاهای تجمعی در طراحی (با تأثیر بر سه مقوله) در درجه دوم و در نهایت، عوامل توجه به نور در فضا، تسهیلات مورد نیاز هر فضا و حس هویت (با تأثیر بر دو مقوله) در درجه سوم اهمیت قرار دارند. یافته های بخش دوم تحقیق که از طریق پرسشنامه و بعد مصاحبه با همان افراد مورد پرسش و موردپژوهی شکل گرفته است. پس از جمع آوری داده ها، فرایند تحلیل برای هر یک از مصاحبه ها به صورت جداگانه صورت گرفته است. در نهایت با توجه به مطالعات میدانی ، مفاهیم و مقوله های فرعی و اصلی متناظر با هم ، که بر اساس تفسیر متن مصاحبه ها با استفاده از روش تحقیق و معیارها و اهمیت آن ها ذکر شده، در جدول هایی ارائه شده است .نتیجه گیریبا جمع بندی محتوای مفهومی مجموعه مقوله های به دست آمده، به نظر می آید درک و تجربه ساکنان شهرک مهرگان، از وجوه مختلف نامطلوب است . این تفسیر را می توان به مقوله های تعاملی اشاره شده، نسبت داد. چنین درک و تجربه ای ناشی از مقوله های علّی شرایطی گفته شده است و در بستر آن ها به وقوع می پیوندد؛ شرایطی که در پژوهش حاضر، حسی از عدم اطمینان و ناپایداری و بی توجهی به نیازهای انسان را در ارتباط با اتفاقات آینده برای ساکنان این منطقه به همراه دارد و نیز چنین درک و تجربه ای، پیامدهایی را نیز به دنبال دارد. بنابراین برای تغییر در شکل خانه های امروزی و توجه به «درک و توجه به نیازهای انسان» به عنوان پدیده یا مقوله هسته ای، می توان اقداماتی را در قالب یک چارچوب اولیه برای شکل گیری مسکن معاصر به ویژه مسکن اجتماعی برای اقشار کم درآمد بر مبنای انسان شناسی، برآمده از توجه توأمان به مبانی نظری و به ویژه مطالعات زمینه ای انجام شده در این مقاله ، ارائه شده است. برخی از این موارد عبارت اند از: تلاش برای ایجاد فضاهای باز و نیمه باز، پیوند طبیعت با معماری، استفاده از گیاهان، ایجاد حریم در ورودی واحد های سکونت، ایجاد محرمیت، اختصاص فضاهایی برای خانم ها و اختصاص فضاهایی برای گردآوری خانواده، ایجاد ایستگاه های حمل ونقل شهری، توریع زون های مختلف فرهنگی در نقاط مختلف شهرک های مسکونی، تعریف ورودی ها، تعریف جداره ها. برای پیشنهاد تحقیقات آتی، جامعه آماری انتخاب شده می تواند در مقیاس منطقه ای و شهری مورد بررسی قرار گیرد. همچنین می توان تأثیر جغرافیا و اقلیم متفاوت شهرهای مختلف ایران و جهان را بر انسان گرایی در مسکن مورد بررسی قرار داد و یا این موضوع را در ساختمان های شهری پرتکرار با عملکردهای دیگر از جمله اداری مورد بررسی قرار داد.Analytical Study and Presenting a Conceptual Model of Design in Accordance with Humanist Housing (Monograph Case Study: Mehr Housing in Qazvin)
Introduction Today, sustainable urban development is one of the most important issues in city management. Therefore, urban management policies in the field of housing planning, considering its priority and abundance in cities, will have a significant impact on livability and quality of urban life. Humanism is one of the sustainable housing design approaches. The gap in the past researches is that most of the issues related to humanistic housing design features have been investigated case by case with emphasis on one or more factors. In none of them, a comprehensive model for sustainable humanistic housing design has been presented. Therefore, in this research, the ideal model of humanism has been investigated in the design of sustainable housing today, with a special look at social housing in Mehr Qazvin. The distinguishing feature of this research is that it deals with human needs in space with a new approach and examines criteria, which were not comprehensively addressed in previous researches.Materials and MethodsThe current research is an applied research using the mixed research method including the following sections, which can be used in the field of urban design and architecture in the contemporary period. The first part includes interviews with experts and field surveys of some contemporary houses, whose information has been collected through documents. The results of this section lead to the presentation of two general comparative conceptual models in which the main qualitative indicators of humanistic sustainable housing, their characteristics, and relationships in relation to each other are briefly described from the perspective of experts. In the second part, a preliminary questionnaire with a Likert scale was prepared and the adequacy of the content of the study was obtained by interviewing the experts. Then the questionnaires were tested and revised to determine their face validity. Finally, by interviewing professors and experts, the number and title of the questions in the questionnaire were adjusted. The final questionnaire in this research is designed with 4 descriptive questions (age, gender, education, and occupation) and 16 analytical questions in the form of a Likert scale (five options). In this part of the research, we reached theoretical saturation through random interviews with 50 residents of Mehr Qazvin housing. The research area is Mehrgan town of Qazvin.FindingsIn the first part of the research, based on the conducted studies and interviews with professors and experts, we arrived at two conceptual models related to humanistic sustainable housing design. The first model briefly includes six main categories of security, interaction, belonging, creativity, beauty, interior, and the factors affecting them. The output of this model is the factors affecting each of the categories in the order of the degree of sharing with each other. In this model, for the interaction category (with eight effective factors), the most practical design solutions are mentioned. After that, effective practical solutions are mentioned for the categories of belonging, creativity, and beauty (with seven effective factors), for the security category (with six effective factors), and for the interior design category (with five effective factors). It is obvious that the share of effective factors in each of the categories shows the importance of that factor and the multi-faceted impact in humanistic sustainable housing design. Therefore, the most important solution in the humanistic design of sustainable housing can be considered the effective factor of creating diversity in the housing space with its common features in four of the main categories. In the second conceptual model, due to its greater importance, only common effective factors in the categories have been examined in reverse. In examining this model, it is obvious that the number of arrows connected to each of the six main categories of factors affecting design shows the importance of that factor. Therefore, the examination of this model also shows the greatest impact of the common factor of diversity (affecting four categories) in the first degree, followed by the factors of attention to scale and cumulative spaces in the design (affecting three categories) in the second degree, and finally, the factors of paying attention to the light in the space, the facilities needed for each space, and the sense of identity (affecting two categories) are in the third degree of importance. The findings of the second part of the research, which was formed through a questionnaire and then an interview with the same people who were questioned and researched. After collecting the data, the analysis process has been done for each of the interviews separately. Finally, according to the field studies, the main and sub-categories corresponding to each other, which are based on the interpretation of the text of the interviews using the research method and the criteria and their importance, are presented in tables.ConclusionBy summarizing the conceptual content of the set of obtained categories, it seems that the understanding and experience of the residents of Mehrgan town are unfavorable from various aspects. This interpretation can be attributed to the mentioned interactive categories. Such an understanding and experience has been said to be caused by the causal categories of conditions and it takes place in their context, the conditions that in the current research lead to a sense of uncertainty and instability and a lack of attention to human needs in relation to future events for the residents of this region, and such understanding and experience also have consequences. Therefore, to change the shape of today’s houses and pay attention to “understanding and paying attention to human needs” as a core phenomenon or category, measures can be taken in the form of an initial framework for the formation of contemporary housing, especially social housing for low-income groups based on anthropology. It is presented as a result of our attention to the theoretical foundations and especially the field studies carried out in this article. Some of these things include: trying to create open and semi-open spaces, connecting nature with architecture, using plants, creating privacy at the entrance of residential units, creating privacy, allocating spaces for women and allocating spaces for family gatherings, creating transportation stations and urban transfer, distribution of different cultural zones in different parts of residential settlements, definition of entrances, and definition of walls. In order to propose future research, the selected statistical population can be examined at the regional and urban scales. It is also possible to examine the impact of the different geography and climate of different cities in Iran and the world on humanism in housing or examine this issue in repetitive urban buildings with other functions, including offices.





