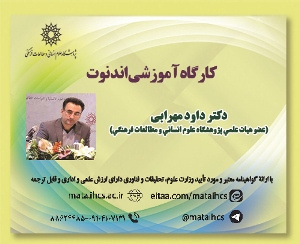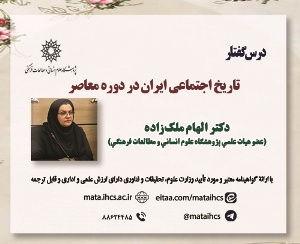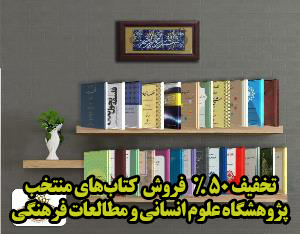نقش فضای نیمه باز در ساختار و معماری بناهای بومی بندر لنگه (مقاله علمی وزارت علوم)
درجه علمی: نشریه علمی (وزارت علوم)
آرشیو
چکیده
در پژوهش حاضر نقش و جایگاه فضای نیمه باز در ساختار و معماری بناهای بومی بندرلنگه از دیدگاه متخصصان و شهروندان مورد تحلیل و ارزیابی قرار گرفت. هدف کلی از پژوهش حاضر، شناخت فضای نیمه باز در ایجاد بستری جهت حفظ هویت و ارزش های این چنین فضاها می باشد که تاکنون به صورت جز به جز به بررسی ساختاری و عملکردی آن پرداخته نشده است. روش پژوهش در این پژوهش به صورت توصیفی- تحلیلی، بر مبنای استدلال منطقی و با استفاده از راهبرد ترکیبی (کیفی- کمی) می باشد. این مطالعه به صورت موردی در بافت سنتی بندرلنگه و با انتخاب 64 بنای قدیمی که قدمت آن ها به بیش از 50 سال برمی گردد، توسط جامعه آماری که شامل 120 نفر ازجمله کسانی که یا در بناهایی با فضای نیمه زندگی می کنند و یا در حال رفت و آمد در این گونه فضاها هستند و همچنین با رویکرد کیفی به روش نمونه گیری نور به وسیله دستگاه نورسنجی CEM/DT-856A و دما به وسیله دستگاه دماسنجی Temperature/HTC-1 صورت گرفته است که با توجه به بررسی های معماری (جهت های قرارگیری، ایوان ها و ارتباط های فضایی)، ساختاری (تزئینات، روزن ها، طاق نماها، سرستون ها و هندریل ها)، دما و نور، میزان وابستگی رضایتمندی و معنادار ساکنان بافت قدیم و جدید در ایجاد محیطی مناسب برای کاربران این گونه بناهای سنتی مشخص می شود که با توجه به نتایج به دست آمده از این پژوهش نشان می دهد که با باززنده سازی و بررسی هویت تاریخی فضای نیمه باز در بین بناهای سنتی بتوان به حفظ ارزش های این چنین فضاها در معماری بومی پرداخت.The Role of the Function of Semi-Open Space in the Structure and Architecture of the Native Buildings of Bandar-Lengeh
Indigenous architecture in any part of the world has been formed for many years with the aim of creating comfort for space users and in harmony with climatic conditions. In the present study, by analyzing and evaluating semi-open spaces as a significant space in the native architecture of southern Iran (Bandar Lengeh city) was examined from the perspective of experts and citizens. The general purpose of this study is to investigate the structure, function and recognition of semi-open spaces in creating a context for preserving the identity and values of local architecture in Bandar Lengeh, which has not been addressed so far. The research method in this research is descriptive-analytical, based on logical reasoning and using a combined strategy (qualitative-quantitative) which is randomly in the traditional context of Bandar Lengeh among64old buildings whose buildings are more than 50 years old. By a statistical community (including120people) including those who either live or are traveling in such spaces, using the CEM/DT-856A and Temperature/HTC-1 thermometer to check Architectural components (orientation, porches and spatial connections), structural (decorations, openings,arches, capitals and handrails),temperature, light, the degree of satisfactory and meaningful dependence of the inhabitants of the old and new texture to introduce the naturalistic context of life The users of the building were studied, and according to the results, it was found that by revitalizing and examining the historical identity of the semi-open space among traditional buildings, we can be diligent in preserving and promoting the values of local architecture among building users, architects and residents.




