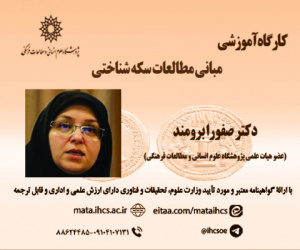هندسه فصل مشترک سازه و معماری(مطالعات موردی: برج آزادی و گنبد سلطانیه) (مقاله علمی وزارت علوم)
درجه علمی: نشریه علمی (وزارت علوم)
آرشیو
چکیده
پیدایش هر اثر معماری بر ارکانی استوار است؛ فرم، عملکرد، هندسه و محتوا را می توان از ارکان معماری محسوب کرد. هر یک از این عوامل در پیدایش اثر نقشی را ایفا می کنند؛ فرم را به شکل و هندسه و زیبایی بنا، عملکرد را به کارایی و بهره گیری از فضا، محتوا را به هویت و مبانی نظری اثر اطلاق می نمایند. معماری از دیرباز در پی خلق فضاهایی بوده است تا علاوه بر زیبایی، کارایی و استحکام، بتواند با کاربرانش ارتباط برقرار سازد. عواملی چون هندسه و تناسبات ابزاری بوده اند که معماران را در دستیابی به این مهم، یاری نمودند. پژوهش حاضر بر آن است تا ضمن شناخت اصول هندسی در تعامل معماری و سازه و ریشه های فکری و مبانی نظری آن، تجلی آن را در معماری مورد تجزیه وتحلیل قرار دهد. روش انجام این پژوهش به صورت تحلیلی-توصیفی است. روش و ابزار مورد استفاده تحقیق، روش کتابخانه ای و بررسی اسناد و مدارک مکتوب می باشد. در بیان نتایج حاصل از این پژوهش می توان گفت شناخت، درک و تجسم فضایی نیروهای ساکن و جاری در کالبد باربر ساختمان، با اشراف کامل به تناسبات و ابعاد قسمت های پر و خالی آن، دقیقاً کاربرد هندسه را در طراحی پوشش ها، ابعاد و تناسب بخش های مختلف بنا مشخص می کند و این همان کاربرد نیارشی هندسه در طراحی معماری است.اهداف پژوهش:شناخت اصول هندسی در تعامل معماری و سازه و ریشه های فکری و مبانی نظری آن.بررسی تأثیر مشارکت هندسه در تعامل سازه و معماری.سؤالات پژوهش:ریشه های فکری و مبانی نظری آن کاربرد اصول هندسی در معماری چیست؟تأثیر هندسه بر تعامل سازه و معماری چگونه است؟Geometry common season of structure and architecture (Case studies of Azadi Tower and Soltanieh Dome)
The origin of every architectural work is based on pillars; Form, function, geometry and content can be considered as the pillars of architecture, each of which plays a role in the creation of the work; They refer to the form as the shape, geometry and beauty of the building, the function as the efficiency and utilization of the space, the content as the identity and theoretical foundations of the work. Architecture has long sought to create spaces that, in addition to beauty, efficiency and strength, can communicate with its users make geometry and proportions have been tools that helped architects achieve this goal. The present research aims to analyze the geometrical principles in the interaction of architecture and structure and its intellectual roots and theoretical foundations, and analyze its manifestation in architecture. This research is analytical-descriptive. The method and tools used in the research are the library method and the examination of written documents. In expressing the results of this study, Cognition,understaning and spatial visualization of the static and current force in the load-bearing body of the bulding, with a comlete understanding of the propotions and dimentions of its full and empty parts,precisely determines the use of geometry in the design of covering the dimensions and propotions of different parts of the bulding and this is the structure user of geometry in architectural design.








