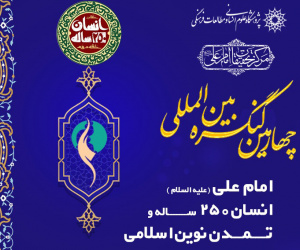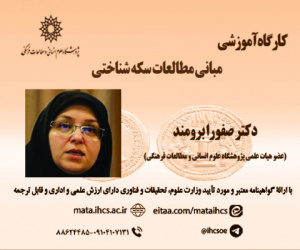ارزیابی جهت گیری حیاط های مرکزی در ساختمان های مسکونی اقلیم گرم و مرطوب ایران از منظر مصرف انرژی و آسایش حرارتی ساکنین (شهر دزفول) (مقاله علمی وزارت علوم)
درجه علمی: نشریه علمی (وزارت علوم)
آرشیو
چکیده
در معماری عصر حاضر سعی بر این است که ساختمان بتواند با توجه به الگوهای طراحی خویش، نیازهای حرارتی ساکنین را با استفاده از حداقل مصرف انرژی تأمین نماید. در این میان ساختمان های سنتی و بومی در اقلیم های مختلف ایران نمونه های بسیار مناسبی برای بررسی الگوهای طراحی بکارگرفته شده در آن ها می باشند. در این جهت، مقاله حاضر، باهدف بررسی نقش جهت گیری حیاط های مرکزی خانه های سنتی در اقلیم گرم و مرطوب ایران، از دیدگاه بهینه سازی مصرف انرژی ساختمان و همچنین ایجاد آسایش حرارتی ساکنین انجام شده است. در این راستا از مطالعات کتابخانه ای، اطلاعات آب و هواشناسی و شبیه سازی رایانه ای به کمک نرم افزار دیزاین بیلدر استفاده شده است. در نهایت نتایج تحقیق نشان داده است؛ استفاده از الگوی حیاط های مرکزی به شکل مستطیلی با هندسه نسبت عرض به طول یک دوم با جهت گیری شرقی غربی توانسته است تا حدود 12 درصد در کاهش مصرف انرژی در ساختمان نقش داشته باشد. همچنین عوامل موثر در آسایش حرارتی همچون؛ دمای و سرعت هوا، دمای تشعشعی را نیز به طور قایل قبولی در آستانه آسایش کاربران قرار دهد و به نوعی هم شرایط ایجاد آسایش حرارتی کاربران در فضا فراهم آید و هم میزان مصرف انرژی ساختمان کاهش یابد.Evaluation of the orientation of central courtyards in residential buildings in hot and humid climates Iran from the point of view of energy consumption and thermal comfort of residents
What has been effective in saving energy consumption in the old structures of Iranian cities is the observance of climatic principles in traditional architecture and the use of local materials in the region. In Iran, more than 40% of energy consumption is related to residential buildings. On the other hand, studies in the field of climate solutions to reduce energy consumption in traditional Iranian buildings are limited, among the studies that have been conducted in this field, we can mention the article "Traditional Architecture Values of Semnan City in Optimizing Energy Consumption" written by Amir Hossein Salar, which describes the theoretical expression of architecture. Traditional has paid.In today's architecture, it is tried to ensure that the building can meet the thermal needs of the residents with minimal energy consumption, according to its design patterns. Meanwhile, traditional and native buildings in different climates of Iran are very suitable examples for examining the design patterns used in them. In this regard, this article aims to investigate the role of the orientation of the central courtyards of traditional houses in the hot and humid climate of Iran, from the point of view of optimizing the building's energy consumption and also creating thermal comfort for the residents. Hormozgan province is one of the hot and humid regions of Iran. In general, the weather of this province is influenced by desert and semi-desert weather. The weather of the coastal strip is very hot and humid in summers, but the temperature in this area does not exceed 52 degrees Celsius.The research process has been such that firstly, the site and the climate of the region, as well as the desired scenarios for the pattern of the central courtyards in the desired context, have been investigated and recognized. Then, with the help of simulation in Design Builder software, the orientation pattern of the central courtyards has been analyzed in line with the research objectives. Finally, the desired results are presented in terms of energy consumption and thermal comfort of users.In this regard, library studies, water and meteorological information and computer simulation with the help of Design Builder software have been used. Finally, the research results have shown; The use of the pattern of central courtyards in a rectangular shape with a width to length ratio of one half with an east-west orientation has been able to reduce energy consumption in the building by about 12%. Also, effective factors in thermal comfort such as; The air temperature and speed should set the radiation temperature acceptable at the threshold of the comfort of the users, and in a way, the conditions for creating the thermal comfort of the users in the space will be provided and the amount of energy consumption of the building will be reduced. Finally, it can be said that; The studies conducted show that there has not been much study on the influence of the orientation of central courtyards in residential buildings, especially in the hot and humid climate of Iran, using computer simulation. Also, the use of computer simulation to achieve more authentic and realistic results can be very useful; Therefore, in this article, the pattern of central courtyards in traditional houses in hot and humid climates has been investigated in terms of energy consumption and thermal comfort with the help of computer simulation and field studies to achieve the optimal pattern of central courtyards in this climate. The field studies conducted in the context of Dezful city show that in the traditional context of this climate, the pattern of the central courtyard has responded well to the needs of the residents. Therefore, this architectural element can be used well in new contexts and newly built houses, in order to meet the thermal needs of residents and reduce energy consumption costs. Therefore, this article seeks to investigate the orientation in the pattern of the central courtyards of this climate and provide the optimal pattern for the purposes of the research. For this reason, it seems that such a research is necessary and necessary.It also provided the conditions for achieving thermal comfort for the users to a large extent. In fact, it can be seen that by using traditional architectural elements and solutions in the body of today's buildings, it is possible to advance buildings in the direction of reducing energy consumption. Central courtyards in the heart of traditional buildings can be well used as one of these elements and solutions for the aforementioned goals and have an effective role in architecture.








