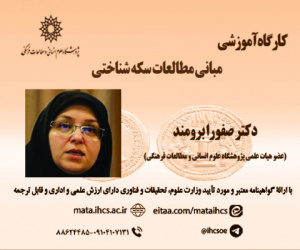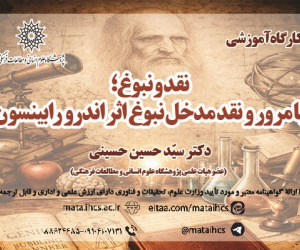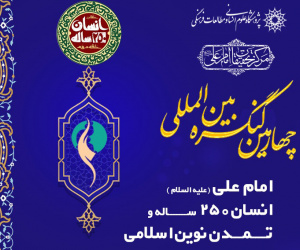تحلیل ویژگی های بصری دیوارنگاره های سقف بقعه سید رکن الدین بر اساس رویکرد آیکونولوژی (مقاله علمی وزارت علوم)
درجه علمی: نشریه علمی (وزارت علوم)
آرشیو
چکیده
نظام حاکم و اساسی در یک معماری دینی وجود عنصر گنبد است که در ادوار مختلف به شیوه های گوناگون ساخته شده است که گاهی ساده و گاهی با نقوش گیاهی و هندسه ی خاصی زینت یافته اند. معمولاً ساختار بناهای مذهبی و آرایه های به کار رفته در آن از ویژگی های منحصر به فردی برخوردار بوده و نماینده دوره ی تاریخی و مکتب همان عصر هستند و میتوان نقش مایه های بکار رفته در آرایه های معماری را حامل پیام دانست. «بقعه سید رکن الدین» واقع در شهر یزد از بناهای مذهبی برجای مانده از دوره آل مظفر است که آرایه های بکار رفته در آن بنا بر بسیاری از آثار معماری منطقه ی مذکور تأثیرگذارده است. پژوهش حاضر با رویکردی متفاوت از شیوه های مرسوم مطالعه آرایه های معماری، به واکاوی لایه های گوناگون نقش مایه های بکار رفته در دیوارنگاره های سقف گبند بقعه سید رکن الدین می پردازد و هدف آن، شناخت تحولات فرهنگی و سیاسی دوره آل مظفر در شهر یزد بر اساس مطالعه پیوند میان فرم و معنی در این اثر است. برای نیل به این هدف از روش شمایل شناسی اروین پانوفسکی بهره بردیم تا به این سوالات پاسخ دهیم: 1- نقشمایه های سقف گنبد بقعه سیدرکن الدین حاوی چه مضامینی است؟ 2- از خوانش شمایل شناسانه این نقشمایه ها چه مفاهیمی دریافت می شود؟روش تحقیق در این پژوهش کیفی به شیوه ی توصیفی-تحلیلی است که به روش اروین پانوفسکی با رویکرد شمایل شناسانه در سه مرحله تحلیل می شود. گردآوری اطلاعات بصورت کتابخانه ای و تصاویر پروژه به صورت میدانی جمع آوری شده است. پژوهش حاضر از نوع تحقیقات کاربردی است. نتایج مطالعات نشان داد: در سقف گنبد این بقعه از آرایه های گیاهی، نوشتاری، هندسی به رنگ های آبی لاجوردی، قرمز شنگرف و سبز بهره برده شده است. نقوش شمسه، ستاره و تقسیمات بکار رفته بر اساس اعداد پنج و شش و هفت و دوازده گانه به عنوان زیرساخت نقش مایه های زیر گنبد طراحی شده است؛ موضوعات و مفاهیم مرتبط با نقش مایه های بکار رفته بر اساس منابع دسته بندی شد؛ بر این اساس موضوع نقوش بکار رفته شامل: توحید و احدیت خداوند، پیامبر(ص)، وحدت در کثرت و کثرت در وحدت، عدالت، دوازده امام شیعیان، هفت سبع سماوات، قداست عدد پنج در اسلام (پنج رکن ایمان، پنج نماز یومیه، پنج تن آل عبا)، حقانیت، اشراق، باروری و اقتدار و شکوه شناسایی شد؛ در مرحله سوم بر اساس تفسیر شمایل شناسانه پیوند میان نقش و طرح متاثر از رویکرد مذهبی- اجتماعی شهر یزد در دوره ساخت بنا و بینش اسلامی بانیان بنا با تاکید بر شیعه اثنی عشری، بیان شد.Analysis of Visual Features of the Murals of Seyyed Rukn al-Din Mausoleum’s Dome based on Iconology Approach
The dominant and fundamental element in a religious architecture is the existence of the dome element, which was built in different periods in different ways; sometimes simple and sometimes decorated with special plant motifs and geometric designs. Usually, the structure of religious buildings and the ornaments used in them have unique features and represent the culture of that historical period and the style of art and architecture of that era, and the motifs used in the architectural ornaments can be considered as messages. “Seyyed Rukn al-Din mausoleum” located in Yazd city is one of the religious buildings left over from the Al-Muzaffar period, and the ornaments used in it influenced many of the architectural works of the mentioned region. Seyyed Rukn al-Din built this as school of Rokniyya and after his death the usage of building altered to mausoleum. In this study the murals of interior surface of this dome were selected to be studied. The present research, uses a different approach from the conventional methods of studying architectural ornaments, to analyzes the various layers of motifs used in the ceiling murals of Seyyed Rukn al-Din mausoleum, and its purpose is to understand the cultural and political developments of Al-Muzaffar period in Yazd city, based on the study of the relation between form and meaning in this work. To achieve this goal, we used Erwin Panofsky's iconology method to answer these questions: 1- What themes do the ceiling motifs of Seyyed Rukn al-Din mausoleum contain? 2- What concepts can be obtained from the iconological reading of these motifs? The research method in this qualitative research is descriptive-analytical, which is analyzed in three stages according to Ervin Panofsky's iconological approach. Erwin Panofsky's method in reading images consists of three stages: the first stage is pre-iconographic description which deals with formal analysis, the second stage is iconographic analysis that determines the relationship between form and subject based on literary sources, and the third stage is iconological interpretation which interprets and identifies the inherent meaning of the work in the context created. This research is an applied research and data collection has been done using the field studies and the library sources. The conclusion of the studies illustrated: In the stage of pre-iconography description on the interior surface of the dome of this mausoleum, the formal features of the murals were described and it depicted that the used motifs include a six-pointed flower, a six-pointed star, a twelve-sided sun (Shamseh) and its divisions based on numbers five, six, seven and twelve are designed as the infrastructure of motif design. The ornaments used included arabesque traceries and Khataei flowers, Thuluth and Kufic calligraphy used in blue (ultramarine), and the colors are white, red, green and brown tonality applied with watercolor technique. Also, usage of gilding is observed. In the hidden geometry of the dome, seven rings were identified in the central Shamseh, five hidden rings in the geometry of the dome, and a total of twelve rings in the composition of defined motifs. In the second stage, the subjects and concepts related to the used motifs were categorized based on the library sources. According to these, the motifs include the identified subjects of monotheism and oneness of God, the Prophet of Islam (Mohammad), unity in plurality and plurality in unity, justice, the twelve Imams of Shiites, the seven heavens, the sacredness of the number of five in Islam (five principle of faith, five daily prayers, the five members of Ale-Aba), righteousness, illumination, fertility, authority and glory. In the third stage, the interpretation of these subjects and the relationship between meanings and forms in the cultural and social context of that period were discussed. Based on this method, it was found that the motifs used in this mausoleum, due to the time and the religious beliefs of the builders and architects, have their roots in Shi’a, and artists have tried to use various decorative elements related to Shi’a to express the beliefs in this decoration. So, they intended to highlight the glory of their Shi’a beliefs in the Sunni era of Yazd. From the way of applying and dividing the geometric ruling system under the dome, it can be understood that artists of this mausoleum were not only bound by the principles and aware of the themes and content of numbers, but also they predominated the system of the hidden geometry that was applied in these murals. In fact, the unity and multiplicity in unity, which is the basis of creation, is in line with the application of the intellectual foundations of the Twelver Shi’a, therefore, it reveals the strong Islamic-Shi’a thought in the motifs of the ceiling of the dome of Seyyed Rukn al-Din mausoleum.








