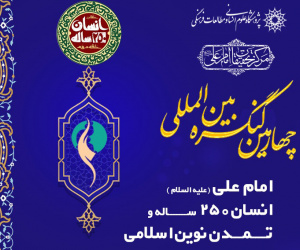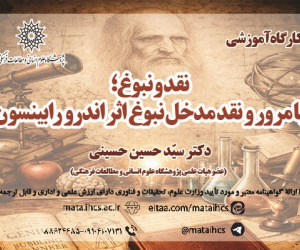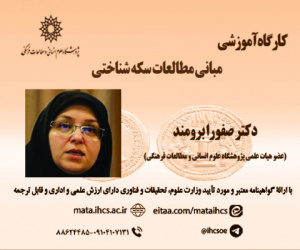بازپژوهی در انگیزه و شیوه اجرای آداب اجتماعی زورخانه با تفحص در تناسب کارکرد و ساختار کالبدی فضایی (مقاله علمی وزارت علوم)
درجه علمی: نشریه علمی (وزارت علوم)
آرشیو
چکیده
زورخانه جزئی از مردمی ترین اندام واره های شهر به مثابه مکانی فراورزشی، میراث معنوی فرهنگ و معماری ایرانی و آموزه های تربیتی آن متضمن منشی پسندیده در روابط فردی و اجتماعی است. ازاین رو تناسب کارکرد و ساختار کالبدی در معماری زورخانه، موضوع پژوهش حاضر است که با هدف بازپژوهی در آداب اجتماعی و ارتقای تجربه تعاملات اجتماعی در نمونه های معاصر به ارزیابی مؤلفه های شکل دهنده آداب و کارکردها و نیز رویکردهای کالبدی مؤثر بر انجام پذیری این آداب در نمونه های مطالعاتی می پردازد. سؤال تحقیق آن است که عناصر سازمان کالبدی فضایی زورخانه چه نقشی در انگیزه و شیوه اجرای آداب اجتماعی آن دارد؟ کدام ویژگی ها و رویکردهای کالبدی فضایی در تسهیل شکل دهی به آداب اجتماعی زورخانه اثرگذارند؟ روش تحقیق شامل ترکیبی از رویکرد کیفی به صورت تحلیل و تفسیر اطلاعات کتابخانه ای پیرامون نظریه محیط و تعامل اجتماعی و نیز رویکرد کمی/کیفی و نرم افزاری برمبنای نمونه موردی است که به صورت مشاهده و تحلیل با شبیه ساز رایانه ای دپت مپ و ای گراف جهت بررسی چیدمان فضایی زورخانه های تاریخی ایران انجام گرفته است. نمونه ها شامل 8 زورخانه شاخص از 3 دوره تاریخی صفوی، قاجار و پهلوی در شهرهای تهران، یزد، اصفهان، قزوین، آران و بیدگل و خرم آباد است. عوامل مؤثر بر شیوه اجرای آداب اجتماعی در زورخانه های تاریخی ازطریق بررسی تطبیقی نمونه ها به روش استدلال منطقی و قیاسی ارزیابی و استنتاج شده است. نتایج پژوهش نشان می دهد که موقعیت و ارتباط عناصر در سازمان کالبدی فضایی زورخانه نقش مؤثری در تسهیل اجرای آداب اجتماعی آن دارد؛ به طوری که جایابی سردم در مسیر زنجیروار فضاهای ورودی، موقعیت گود در عمیق ترین لایه های پیکربندی و چیدمان غرفه های پیرامونی گود و رابطه بصری/ فیزیکی عناصر با یکدیگر بر شیوه شکل دهی به آداب اجتماعی زورخانه اثرگذار است.Re-researching on the Motivation and Method of Performing Social Conventions of Zurkhaneh by Examining the Appropriateness of Function and Spatial Physical Structure
Zurkhaneh is one of the most popular organs of the city as an extra athletic and educational place, the spiritual heritage of Iranian culture and architecture and its educational teachings include a good trait in personal and social relations. Therefore, the appropriateness of function and physical spatial structure in Zurkhaneh architecture is the subject of the present study. The research method includes a combination of qualitative approach in the form of analysis and interpretation of library information on the theory of environment and social interaction, as well as quantitative / qualitative approach and software based on case study; which has been done by observation and analysis with Depthmap and Agraph computer simulators to study the spatial arrangement of historical buildings of Zurkhaneh in Iran. Examples include 8 important buildings from 3 historical periods of Safavid, Qajar and Pahlavi. Factors affecting the manner of implementation of social conventions in historical zurkhaneh have been evaluated and deduced through comparative study of samples by logical and deductive reasoning. The results show that the position and relationship of the elements in the physical special organization of Zurkhaneh has an effective role in facilitating the implementation of its social conventions.








