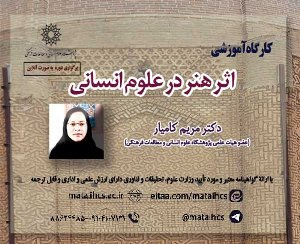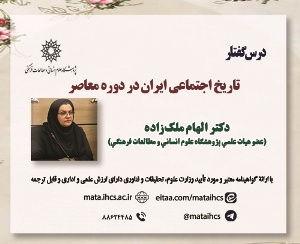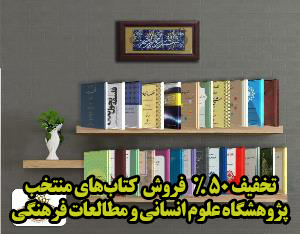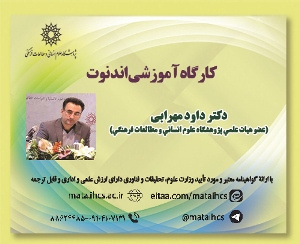جابجایی شومینه قاجاری متعلق به عمارت تاریخی صدیق السلطنه تبریز
آرشیو
چکیده
حفظ و مرمت آثار تاریخی از مهمترین اهدافی است که در سرتاسر جهان جهت انتقال آن به آیندگان انجام می گردد که شامل اقدامات گسترده ای بوده و با رعایت جنبه های مختلف از آن جمله مبانی نظری مرمت آثار تاریخی توسط متخصصان امر صورت می گیرد. عمارت صدیق السلطنه که در محله ی مقصودیه ی تبریز واقع شده از جمله بناهای شاخص دوره ی قاجاری است. این بنا علاوه بر پلان معماری ویژه دارای تزیینات گچ بری در سرستون ها و شومینه ها است. در اقدامات مرمت این بنا آثاری از دوره های مختلف تاریخی مشاهده گردید که نشانگر تغییرات به وجود آمده در بنا در گذر زمان است. وجود شومینه ی تاریخی در اتاق شمال غربی طبقه ی اول این بنا و از طرفی دیگر کشف دیوار دارای گچبری مربوط به اواخر دوره ی صفوی و اوایل دوره ی زندیه در پشت شومینه چالش مهمی بود که در نمایش هر دو اثر مطرح می شد؛ بنابراین پس از بررسی های کامل محل و شرایط آثار تصمیم بر جابجایی شومینه در محل خود گرفته شد. هدف از این کار علاوه بر کمک به شناخت بنا نمایش بهتر هر دو اثر ارزشمند تاریخی بود. با توجه به ارزش تاریخی و زیبایی هر دو اثر جابجایی شومینه و آشکارسازی دیوار تاریخی پشت آن ضروری بود برای جابجایی، شومینه اقدامات فنی جهت قاب بندی و ساپورت سپس رهاسازی طبق روشی که طراحی شده بود اجرا گردید. پس از قاب بندی اثر با آهن پشت و اطراف آن خالی شده و اتصال آن با دیوار قطع گردید که این کار مرحله به مرحله و همراه با استحکام بخشی اثر انجام گردید سپس اثر با جرثقیل به محل جدید منتقل شده و در آنجا نصب گردید که هر دو اثر ذکر شده کاملا قابل مشاهده بودند. لازم به ذکر است که تمامی اقدامات انجام شده با رعایت اصول فنی و مبانی نظری مرمت آثار تاریخی پایه ریزی و انجام شد.The Displacement of the Qajar Fireplace Related to the Historic Mansion of Sadiq Al Saltaneh in Tabriz
The preservation and restoration of historical monuments are among the most crucial objectives worldwide, aiming to pass cultural heritage on to future generations. These efforts encompass a wide range of activities carried out by specialists while adhering to various aspects, including the theoretical principles of historical restoration. The Sadiq Al Saltaneh Mansion, located in the Maqsoudiyeh neighborhood of Tabriz, is one of the notable buildings from the Qajar period. In addition to its unique architectural layout, the mansion features stucco decorations on the columns and fireplaces. During the restoration process, evidence from various historical periods was uncovered, highlighting the alterations the building has undergone over time. A significant challenge arose when a historical fireplace in the northwest room of the mansion,s first floor was discovered, along with a stuccoed wall dating back to the late Safavid and early Zand periods hidden behind it. This presented a dilemma regarding how to display both significant historical features. After thorough examination of the site and assessment of the artifacts, it was decided to relocate the fireplace within its original space. The goal was to enhance the understanding of the building and to better showcase both valuable historical elements. Given the historical significance and aesthetic value of both features, the relocation of the fireplace and the subsequent exposure of the historical wall behind it were deemed necessary. The technical process of relocation involved framing and supporting the fireplace, followed by carefully detaching it from the wall according to a pre-designed method. After securing the artifact with an iron frame and clearing the surrounding area, the connection to the wall was severed step by step, with reinforcement measures implemented throughout the procedure. The fireplace was then moved to its new location using a crane and installed in such a way that both features could be fully observed. It should be noted that all actions were planned and carried out based on technical and theoretical principles of historical
monument restoration.
Historical Houses,Sadiq Al Saltaneh Mansion,Qajar Fireplace,Tabriz,





