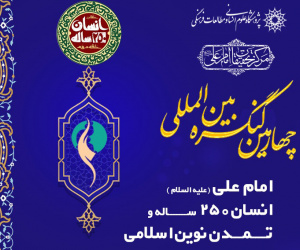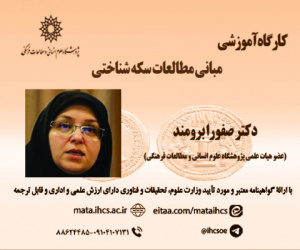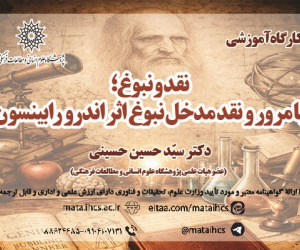در امتداد زمان و مکان؛ بررسی و تحلیل اندیشه «معماری ممتد» در پروژه پردیس مرکزی دانشگاه قوچ (مقاله علمی وزارت علوم)
درجه علمی: نشریه علمی (وزارت علوم)
آرشیو
چکیده
یکی از اصلی ترین چالش های دانش منظر، کشف راهبردهای عملی برای اعمال نگرش منظرین در مقیاس پروژه های عملیاتی است. در این میان یکی از مناقشه آمیزترین مقیاس های پروژه، مقیاسی میانی ا ست که در مرز مشترک پروژه معماری و منظر تعریف می شود و تاکنون صاحب نظران هرکدام از این دو حوزه کمتر به آن پرداخته اند. «معماری ممتد» به عنوان رویکردی مبتنی بر «نگرش منظرین» به پروژه، در مرز معماری و منظر حرکت می کند و با مطالعه دقیق مؤلفه های منظر پروژه، از طریق دو اصل «امتداد زمانی» و «امتداد مکانیِ» بستر پروژه؛ به دنبال آن است تا اثری خلق نماید که در عین همراه داشتن حافظه تاریخی، مبشر شکوفایی آینده باشد و افزون بر این دو، روح زمانه خود را نیز به نمایش بگذارد. همچنین اثر باید در کنار پاسخگویی به برنامه، در تعامل با منظر طبیعی پیرامون شکل گیرد و بیانگر زیبایی شناسی جغرافیای بستر نیز باشد. این پژوهش در پی آن است تا با استفاده از دستگاه سه عضویِ معنا، کارکرد و زیبایی شناسی به تحلیل پردیس مرکزی دانشگاه قوچ به عنوان یکی از شاخص ترین پروژه هایی که با این نگرش شکل گرفته است بپردازد و با ارزیابی ابعاد متفاوت آن، موفقیت راهبردهای اعمال شده را از نگرگاه مطابقت با منظر پروژه به بحث بگذارد. از سویی نظر بر آنکه رویکرد «معماری ممتد» علی رغم توفیق نسبی در انعکاس رویکرد منظر در مقیاس میانی معماری و محوطه، فاقد پیشینه تئوری جهت کشف راهبردهای عملی دستیابی به اهداف منظرین پروژه است، این جستار به بازشناسی و دسته بندی این رویکردها از طریق بازخوانی پروژه نیز می پردازد. در نهایت تحلیل این اثر بیانگر موفقیت چشمگیر آن در بیان مفاهیم منظر در مقیاس میانی معماری و منظر است و می توان مهم ترین راهبردها در دستیابی به هدف پروژه را «وحدانیت معنایی»، «ادغام کاربری ها»، «انعطاف کاربری ها»، «هم نوایی فرمی»، «استمرار فرمی» و «ارجاع فرمی» برشمرد.On Time and Place Continuity, An Investigation and Analysis of the Idea of “Continuous Architecture” on the Main Campus of Koç University
One of the primary challenges of landscape knowledge is to develop practical strategies to use the landscape approach on the scale of operational projects. One of the most controversial scales of the project is the intermediate scale which is defined as the common border between the architectural project and the landscape, which has not received much attention from experts in either field. In the meantime, “continuous architecture” as an approach based on the “landscape approach” of the project, moves on the border of architecture and landscape. By carefully studying the landscape components of the project, through the two principles of “ time continuity” and “place continuity” of the project platform, the continuous architecture seeks to create a work that, while carrying historical memory, is a harbinger of future prosperity. In addition to these two, it also displays the spirit of his time. Apart from responding to the plan, the work must be formed in interaction with the surrounding natural landscape and express the aesthetics of the geography of its context. This research seeks to analyze the main campus of Koç University, one of the most significant projects formed based on this approach, based on the three-part system of meaning, function or use, and aesthetics. This study also attempts to evaluate its different dimensions and discuss the success of the applied strategies in compliance with the project perspective. On the one hand, considering that the “continuous architecture” approach, despite its relative success in reflecting the landscape approach on the intermediate scale of architecture and landscape, lacks a theoretical background to discover practical strategies to achieve the project’s landscape goals, this research aims to recognize and categorize these approaches through re-reading the project. Finally, the analysis of this work shows its remarkable success in expressing landscape concepts on the intermediate scale of architecture and landscape. The most important strategies in achieving the goal of the project are “Semantic unity”, “Integration of users”, “Flexibility of users”, “Form consistency”, “Form continuity” and “Form reference”.








