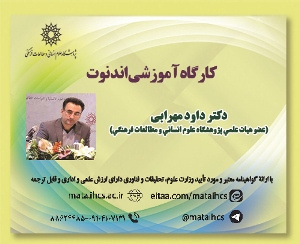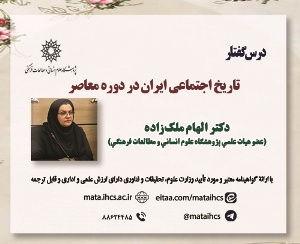بهینه سازی عملکرد انرژی و نورروز پوسته ساختمان های مسکونی با استفاده از الگوریتم ژنتیک در شهر همدان
آرشیو
چکیده
پژوهش حاضر ارزیابی و بهینه سازی عملکرد انرژی و نورروز پوسته ساختمان های مسکونی در اقلیم سرد همدان را مد نظر قرار می دهد. برای این منظور الگوی رایج ساختمان های مسکونی در شهر همدان که آپارتمان های مسکونی 5 طبقه با همسایگی شرقی و غربی و در نتیجه نورگیری از سمت شمال و جنوب می باشد، در قالب مدل پایه انتخاب گردید و مصرف انرژی سالانه و میزان بهره گیری از نورروز به عنوان توابع هدف بهینه سازی در نظر گرفته شدند. پس از بررسی روش های مورد استفاده و شاخص های مختلف ارزیابی عملکرد انرژی و نورروز، شاخص های مصرف انرژی سالانه در واحد سطح (EUI) به منظور ارزیابی مقدار مصرف انرژی و روشنایی مفید نورروز (UDI) به عنوان شاخص ارزیابی بهره وری از روشنایی طبیعی انتخاب گشتند تا در یافتن راه حل های بهینه به منظور طراحی پوسته جبهه اصلی ساختمان های مسکونی بکار گرفته شوند. سپس مولفه های مختلف پوسته ساختمان های مسکونی شناسایی شده و تحلیل حساسیت داده ها با استفاده از روش غربالگری موریس به منظور رتبه بندی متغیرهای کلیدی موثر بر تابع هدف انجام گرفت. در ادامه مطالعات پارامتریک بر روی متغیرهای خروجی و بهینه سازی راه حل ها با استفاده از الگوریتم ژنتیک مد نظر قرار گرفت. بدین ترتیب از طریق تعامل میان نرم افزار شبیه سازی و روش بهینه سازی چند هدفه، یک سری راه حل های بهینه پارتو تولید شدند که از طریق مقایسه آنها با در نظر گرفتن هر دو جنبه انرژی و نورروز، طرح بهینه انتخاب گردید. نتایج نشان می دهد که از طریق بهینه سازی پارتو می توان در الگوهای انتخابی به میزان 17.44% و 23.72% شاخصEUI و 17.61% و 21.1% شاخص UDI را بهبود بخشید. بر این اساس طراحی پوسته ساختمان از این طریق می تواند به میزان زیادی مصرف انرژی را کاهش داده و در عین حال بهره وری از روشنایی طبیعی را افزایش دهد.Optimization of Daylight and Energy performance of residential buildings Using Genetic Algorithm in Hamedan
The present study evaluates and optimizes daylight and energy performance of residential buildings in the cold climate of Hamedan. For this purpose, the common pattern of residential buildings in Hamadan city, which has 5-storey residential apartments with eastern and western neighborhoods and as a result of lighting on the north and south, was selected as the base model and annual energy consumption and utilization of natural light were considered as the objective functions. After examining the methods used and the various metrics of daylight and energy performance evaluation, annual energy consumption per unit area (EUI) to evaluate the amount of energy consumed, and daylight illumination (UDI) for assessing the utilization of natural light were selected to find optimum solutions for the design of the main envelope of residential buildings. Then, various components of the envelope of residential buildings were identified; following that the sensitivity analysis was performed using Morris screening method in order to rank the key variables affecting the objective functions. Further, parametric studies on output variables and optimization of solutions were considered using genetic algorithm. Thus, Based on the interaction between the simulation software and the multi-objective optimization method, a number of Pareto optimal solutions were produced that through comparing them with consideration of both aspects of energy and daylight, optimal design was selected. The results show that through Pareto optimization in selected patterns, 17.44% and 23.72% of the EUI metrics and 17.61% and 21.1% of the UDI metrics can be improved. Accordingly, the design of the building envelope in this way can greatly reduce energy consumption and, at the same time, increase the efficiency of natural light.




