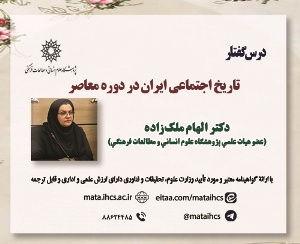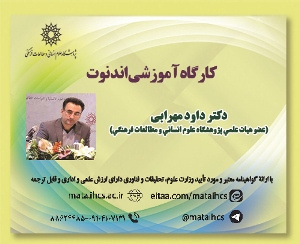برنامه ریزی فراگیر معابر شهری به منظور استفاده شهروندان معلول و کم توان؛ نمونه موردی خیابان اردیبهشت شیراز
آرشیو
چکیده
شهرسازی فراگیر گونه ای از شهرسازی است که در آن به نیاز و مسائل همه اقشار جامعه توجه شده است؛ بر همین اساس نسبت به برنامه ریزی و طراحی فضاهای شهری ایمن اقدام می شود. در بسیاری از شهرهای ایران علی رغم وجود طیف وسیعی از افراد معلول یا کم توان، به موضوع مناسب سازی معابر و روان سازی ورود به فضاها و ساختمان های عمومی برای شهروندان معلول و کم توان، کمتر توجه شده است. با توجه به اهمیت این موضوع، پژوهش پیش رو به بررسی عوامل مناسب سازی معابر و ورودی ساختمان های عمومی واقع در خیابان اردیبهشت شیراز که یکی از قطب های درمانی منطقه می باشد، پرداخته است. روش این پژوهش مبتنی بر رویکرد توصیفی-تحلیلی بوده و برداشت داده ها از طریق روش تکنیک تحلیل مصاحبه و مشاهده صورت گرفته و در ادامه، تجزیه و تحلیل اطلاعات از طریق ماتریس سوات و ماتریس برنامه ریزی استراتژیک انجام شده است. نتایج این پژوهش نشان می دهد به دلیل کمبود تسهیلات و مبلمان مناسب برای معلولین و افراد کم توان که به دلیل نیاز به خدمات درمانی و پزشکی، یکی از مراجعان اصلی به خیابان اردیبهشت هستند، لازم است بخش هایی از مقاطع عرضی این خیابان به خصوص در محل تجمع مراکز درمانی بازطراحی شوند. همچنین لازم است شهرداری جهت طراحی فراگیر و متمایزسازی مسیر پیاده رو از خیابان همچنین مکان یابی و احداث فضاهای مکث و استراحت برای معلولین در جداره این خیابان اقدامات لازم را انجام دهد. براساس بررسی های انجام شده، راهبرد منتخب این پژوهش، راهبرد رقابتی (راهبرد WO: کمک و راهنمایی افراد دارای معلولیت) تعیین شده است و راهکار اصلی این راهبرد، استفاده از نشانگرهای لمسی و تغییر رنگ جداول خیابان جهت افزایش توانایی مسیریابی افراد دارای محدودیت بینایی می باشد.متن
Inclusive Planning of Urban Passages to the Use of Disabled People; Case study: Ordibehesht Street, Shiraz
Inclusive design is a design process in which a product, service, or environment is designed to be usable for as many people as possible, particularly groups who are traditionally excluded from being able to use an interface or navigate an environment. In many cities of Iran, despite the existence of a wide range of disabled people, there is less attention about adapting passages and facilitating the entry of public spaces and buildings for disabled people. Therefore, the main goal of this study is to experimentally explain factors and adaptation of accessibility for people with disabilities in private/public buildings and passages in Ordibehesht street area of Shiraz city in Iran. The method of this research is based on a descriptive-analytical approach, the data collection was collected through interview and observation analysis technique, and then, the information analysis was performed through SWOT matrix and strategic planning matrix. The results show the necessary to redesign parts of the cross sections of this street, especially in the gathering place of medical centers due to the lack of facilities and suitable furniture for sick and disabled people. It is also necessary to apply all features of inclusive design and differentiation of the sidewalk from the street; locating and constructing pause and rest spaces for sick and disabled people. The premier strategy is a competitive strategy (WO strategy: helping and guiding people with disabilities). The suggested action plans of this strategy are the use of touch indicators and color changing edges in the street to improve the navigation of disabled people.




