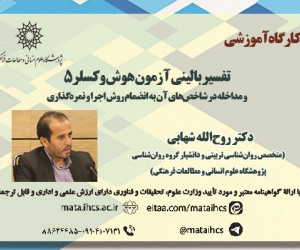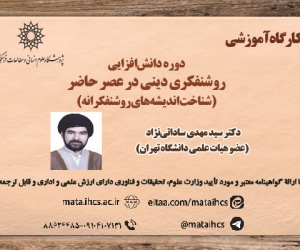ارزیابی قابلیت ها و چالش های توسعه کالبدی – فضایی شهر مذهبی (مطالعه موردی: شهر کربلا در دوره معاصر) (مقاله پژوهشی دانشگاه آزاد)
درجه علمی: علمی-پژوهشی (دانشگاه آزاد)
آرشیو
چکیده
شهر از نظر کالبدی _ فضایی با هدف ایجاد محیطی با هویت زیبا، مانوس و خوانا رشد می کند. در شهرهای مذهبی علاوه بر این اهداف، با رویکرد ارائه خدمات به زائرین و گردشگران مذهبی، در رشد اقتصادی شهر مؤثر است و می تواند در ایجاد رونق اقتصادی، اشتغال و امکانات نیز برای ساکنین تأثیرگذار باشد، به نحوی که در هماهنگی کامل با تقدس شهر و ابنیه موجود شهرهای مذهبی، مطابقت داشته باشد. تطابق اقتصادی در نظام سلسله مراتبی فضایی در شهر باید همسو با بافت شهری باشد، تا بتواند بین مذهب، مسکن و اقتصاد تعادل برقرار نماید. پیدایش و شکل گیری شهر کربلا نشان می دهد، در سال های اخیر برنامه ریزی و طرح های شهری برای همسویی رشد شهر متناسب با وجود عنصر و شاخص اصلی به نام بارگاه و حرم امام حسین(ع) انجام نشده است. استفاده از طرح جامع مصوب شهر کربلا توانسته است تا حدودی به برخی از ابعاد و شاخص های شهر توجه نماید و با تأکید بر این عوامل روند توسعه شهر متناسب با اقلیم و شرایط موجود را پیشنهاد و طراحی نماید. روش تحقیق از نظر هدف کاربردی و از لحاظ روش و ماهیت « توصیفی – تحلیلی – تاریخی » است و با بهره گیری از منابع کتابخانه ای، اسنادی و طرح های بالادست و استفاده از سیستم های جغرافیایی ( GIS )، سنجش از دور و تفسیر نقشه های هوایی و ماهواره ای و با روش تجزیه و تحلیل SWOT به تحلیل قابلیت ها و چالش های توسعه کالبدی فضایی شهر پرداخته شده است و با رعایت سلسله مراتب فضایی، معابر و شناخت گره های شهری، چالش ها با استفاده از روش تجزیه و تحلیل SWOT شناسایی شود. نتایج به دست آمده نشان می دهد، اصلی ترین راهبرد توسعه شهر کربلا، بایستی مبتنی بر به کارگیری برنامه های توسعه اقتصادی و اجتماعی در بخش های مختلف شهر باشد و از این طریق بتوان، به توسعه کالبدی – فضایی مناسب که حاصل توسعه اقتصادی و اجتماعی شهر است، دست یافت و بهترین مسیر ارتباطی بین هسته مرکزی با سایر نقاط شهر برقرار ساخت.essing the Capabilities and Challenges of Physical-Spatial Development of Religious City (Case Study: Karbala in the Contemporary Period)
A city grows physically-spatially with the aim of creating an environment with a beautiful, familiar and legible identity. In religious cities, in addition to these goals, the approach of providing services to pilgrims and religious tourists can be effective in the economic growth of the city. This approach can provide economic and job prosperity and other facilities for residents in a way that they will be in perfect harmony with the sanctity and the existing building of religious cities. Economic adaptation in the spatial hierarchical system in the city must be in line with the urban context in order to be able to balance religion ، housing and the economy. The emergence and formation of Karbala city shows that in recent years, urban planning and plans to align the growth of the city in accordance with the main element and index, called the Court and Shrine of Imam Hussein (peace be upon him) has not been done. The use of the approved master plan of Karbala city has been able to pay partly attention to some dimensions and indicators of the city; and by emphasizing these factors can propose and design the development process of the city in accordance with the existing climate and conditions.The research method is applied in terms of purpose and "descriptive-analytical-historical" in terms of method and nature. Capabilities and challenges of spatial physical development of the city have been analyzed by Using library resources, documents, upstream plans, using geographical systems (GIS), remote sensing and interpretation of aerial and satellite maps and SWOT analysis method. Challenges have been identified using SWOT analysis method by observing the spatial hierarchy, passages and recognizing urban nodes.The results show that the main development strategy of Karbala city should be based on the application of economic and social development programs in different parts of the city. Through this, a suitable physical-spatial development that is the result of economic and social development of the city can be achieved and the best communication route between the central core and other parts of the city is established.







